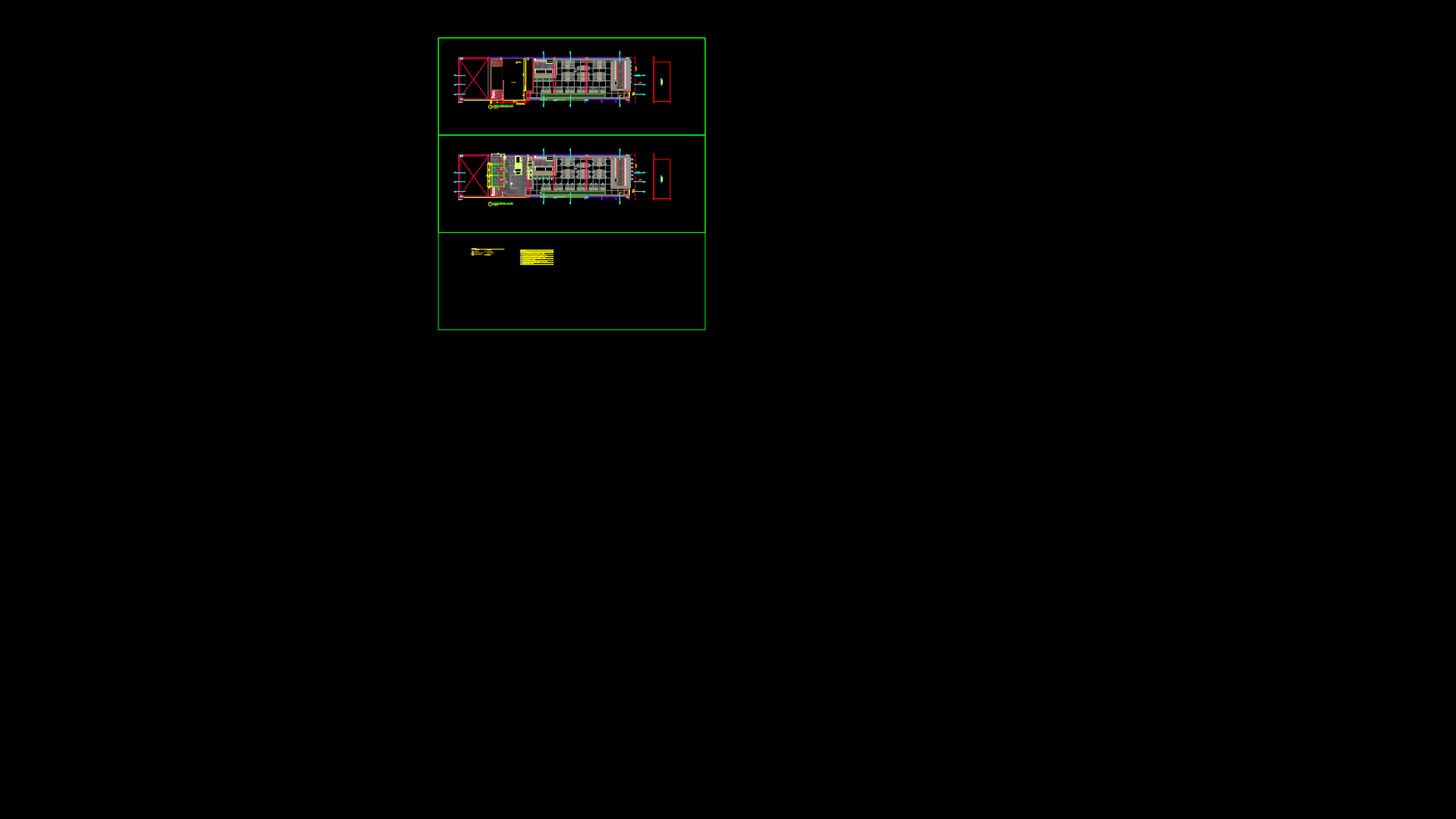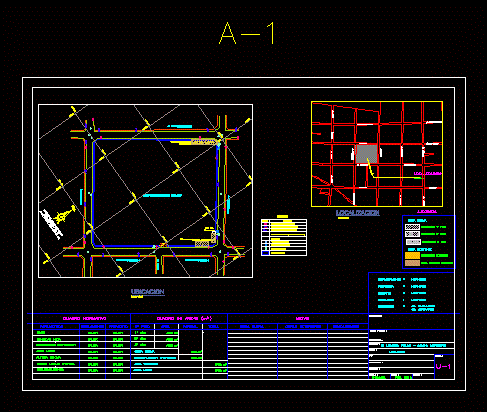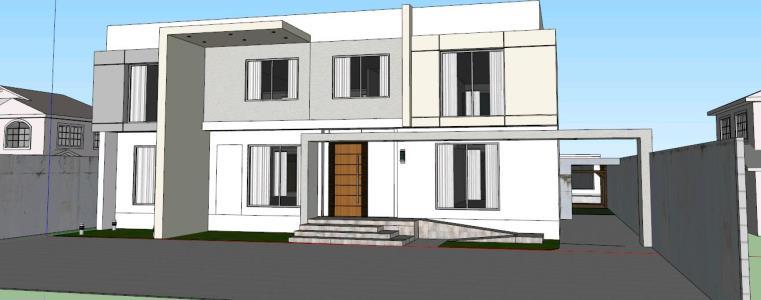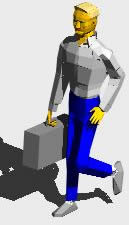Country Hotel with pool and outdoor kiosks 2D DWG Design Elevation for AutoCAD
ADVERTISEMENT
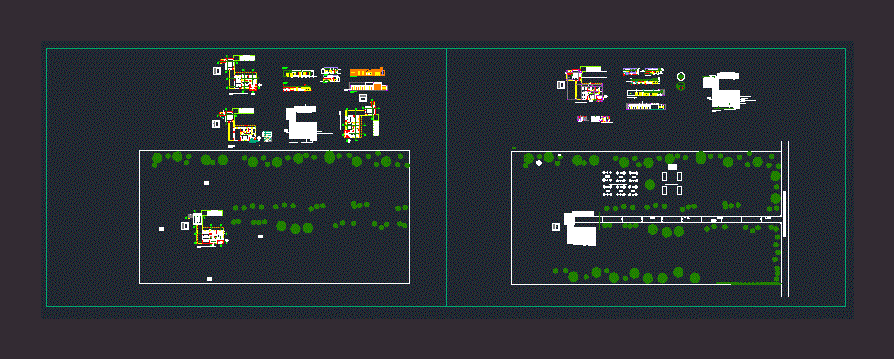
ADVERTISEMENT
This is a Farm where recreation and relaxation times were developed. This hotel has a restaurant, swimming pool, outdoor kiosks, green areas, parking. This design includes Section; Facades; Plants.
| Language | Spanish |
| Drawing Type | Elevation |
| Category | Hotel, Restaurants & Recreation |
| Additional Screenshots |
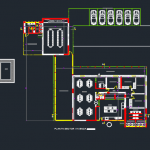 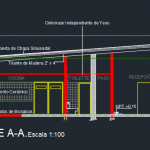 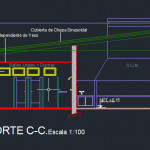 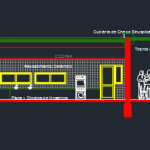 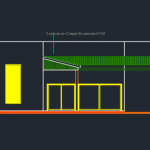 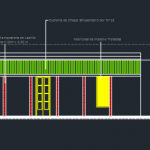 |
| File Type | dwg, zip |
| Materials | Concrete, Steel |
| Measurement Units | Metric |
| Footprint Area | Over 5000 m² (53819.5 ft²) |
| Building Features | Pool, Car Parking Lot, Garden / Park |
| Tags | 2d, autocad, COUNTRY, Design, developed, DWG, facades, farm, Hotel, inn, plants, recreation, relaxation, resort, tourist resort, villa |


