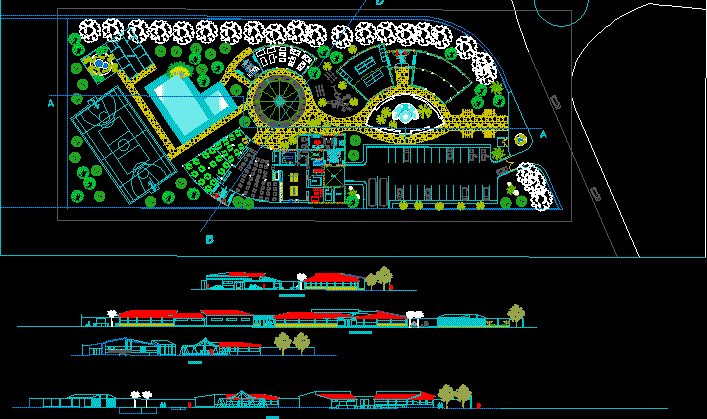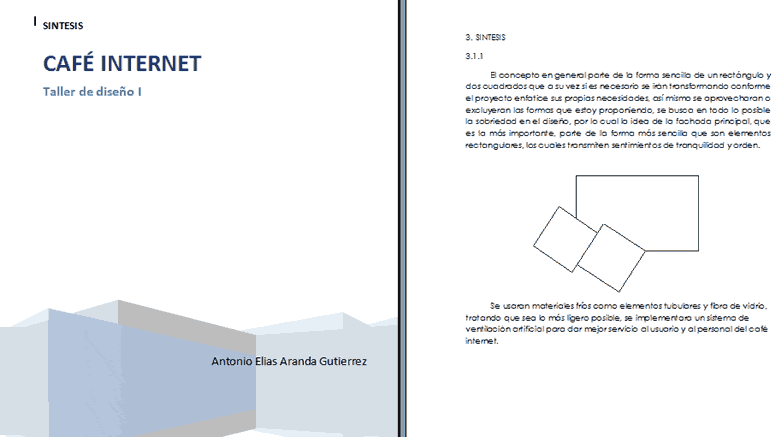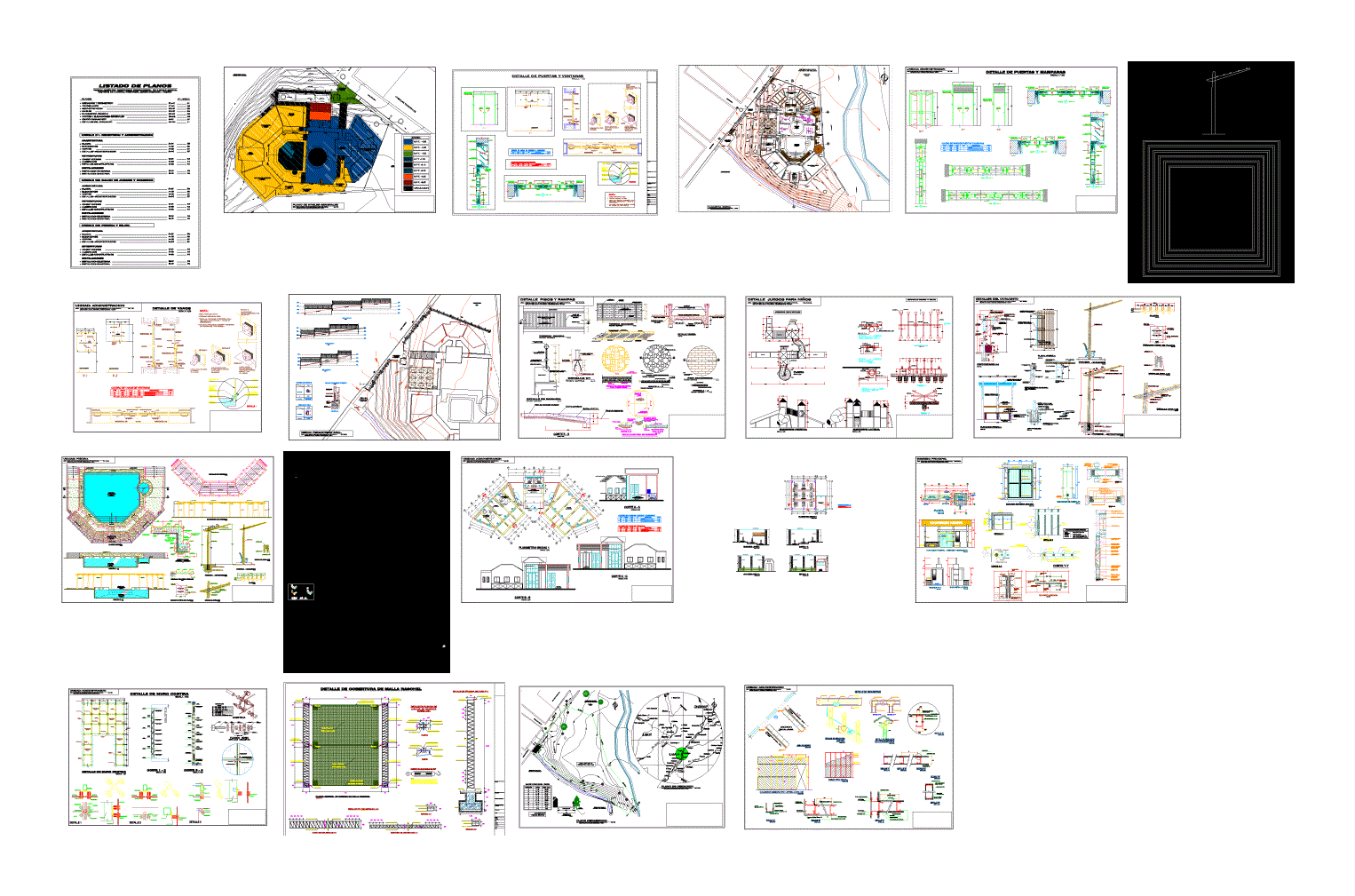Country Restaurant DWG Full Project for AutoCAD

The project is located in Piura – Peru. has showrooms in addition to the space craft that make up the restaurant.
Drawing labels, details, and other text information extracted from the CAD file (Translated from Spanish):
sshh, baby changers, men’s changing rooms, women’s changing rooms, made by coconut, iron, fryer, dump, cleaning room, bottle room, laundry, storage room, pantry, postformed melamine, white masisa, trade, main kitchen, cupboard, washing, cold room, kitchen, water mirror, square, projection, f. of meats, f. of pesc., dining room, celima porcelain, garbage, ceramics celima, refrigerators, f. of dairy, and vegetables, motor, smoked simple glass, antechamber, insulating coating, high stainless steel furniture projection, stainless steel shelf, inorganic waste, dump, cleaning room, laundry yard, others, flours, tubers and, condiments, vegetable stew, other vegetables, organic waste, prepared, work table, baked, high furniture projection, poultry farm, north pan-American, road to the park kurt beer, road to the league, land to be used, deposit of bottles, machine room, box, discharge yard, kitchen tank, cold room, minizoologico, main elevation, lateral elevation, bb cut, aa cut
Raw text data extracted from CAD file:
| Language | Spanish |
| Drawing Type | Full Project |
| Category | Hotel, Restaurants & Recreation |
| Additional Screenshots |
|
| File Type | dwg |
| Materials | Glass, Steel, Other |
| Measurement Units | Metric |
| Footprint Area | |
| Building Features | Garden / Park, Deck / Patio |
| Tags | accommodation, addition, autocad, casino, COUNTRY, DWG, full, hostel, Hotel, located, PERU, piura, Project, Restaurant, restaurante, spa, space |








