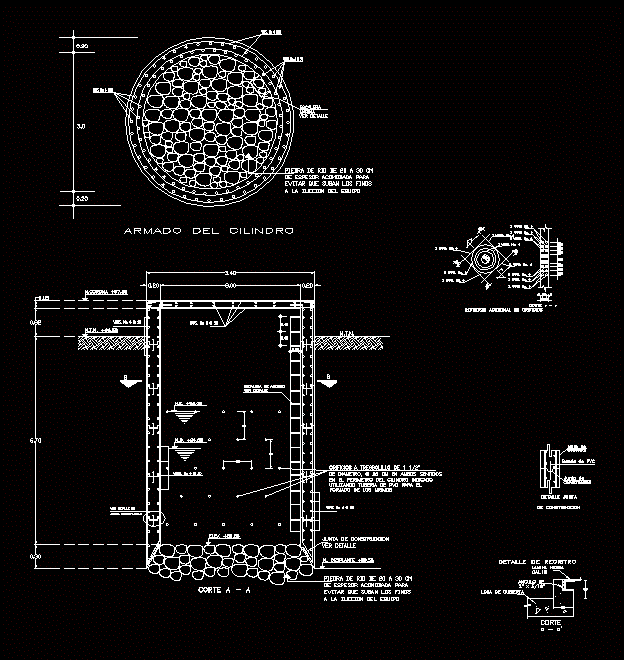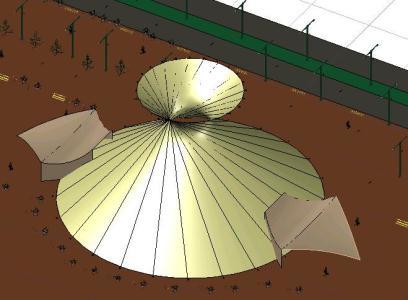Court Building Restaurant DWG Detail for AutoCAD

CONSTRUCTION DETAILS OF A RESTAURANT.
Drawing labels, details, and other text information extracted from the CAD file (Translated from Spanish):
detail, Suspended ceilings. laminated wood of esp. varnished, plate support structure. structure profiles in, detail, cedar wood sheet., frame cedar wood., wooden handrail, wooden structure railings support. coated with polyurethane varnish., ceramic coated wall sealed with klaucol adhesive., door panel in varnished laminated cedar wood., stand structure cabrio solid wood viraro, stone wall esp., beam hua, coating of wood covered with polyurethane varnish., Built-in mobile luminaire. dichroic lamp., rafter beam, natural land, removal of compacted soil mantle, punctual shoe, detail, sliding window door. cedar wood frame. cedar wood sheet. simple transparent glass., extruded expanded polystyrene panel., beam hua, wooden rails, wood logs, reserve tank cap. lt., stone the view impregnated with matt varnish, wood joinery viraró, of wood, Single-level ceramic floor cm., staircase h º aº wooden railing, cut restaurant construction services esc
Raw text data extracted from CAD file:
| Language | Spanish |
| Drawing Type | Detail |
| Category | Construction Details & Systems |
| Additional Screenshots |
 |
| File Type | dwg |
| Materials | Glass, Wood |
| Measurement Units | |
| Footprint Area | |
| Building Features | |
| Tags | autocad, building, construction, construction details section, court, cut construction details, DETAIL, details, DWG, Restaurant |








