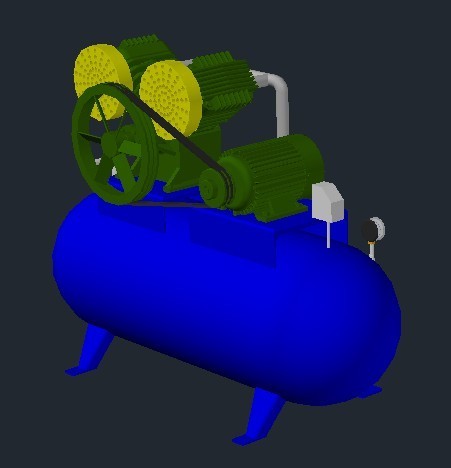Court Crane DWG Block for AutoCAD

CUTTING TEXTILE ARCHITECTURAL FACADE
Drawing labels, details, and other text information extracted from the CAD file (Translated from Spanish):
for handrail, for beam, ecoter substrate, ecoter panel, geotextile, self-protected waterproofing sheet polydan jardin, asphaltic primer min., concrete earrings, hex bolt pav, gypsum board, membrane shell, anchor slab of mezzanine steel beam profile, steel plate for concrete connection with hex bolt, hex bolt, psi concrete, steel beam profile, drywall sheet, base frame of rolled tube of diameter, Galvanized steel caliber, thermoacoustic insulation, substratum, metal step steel anchored with platinum, psi concrete, thickwall drywall sheet, steel beam profile, thickness druwall sheet, ceramic broom guard, floor finish, psi concrete die, cm subfloor slab, I receive, soil improvement with gravel, screw, steel plate for concrete connection with hex bolt, shoe of, stirrup on iron rod, steel pedestal attached with hexagon bolts, steel column, beam, anchorage, beam, anchorage, joist, lamina steel deck, wood, for spider, welded steel, concrete, for handrail, wood, welded steel, in wood, concrete, beam, anchorage, for spider, joist, for spider, concrete, in wood, usually, concrete, in wood, joist, wooden door, shoe, for wood stake, for beam, metal, by facade, by facade architectural textile
Raw text data extracted from CAD file:
| Language | Spanish |
| Drawing Type | Block |
| Category | Construction Details & Systems |
| Additional Screenshots | |
| File Type | dwg |
| Materials | Concrete, Steel, Wood |
| Measurement Units | |
| Footprint Area | |
| Building Features | Deck / Patio |
| Tags | architectural, autocad, block, construction details section, court, crane, cut construction details, cutting, DWG, facade, textile |








