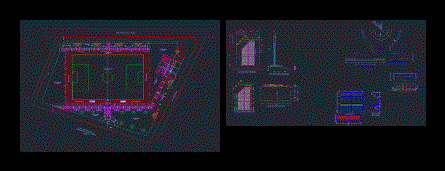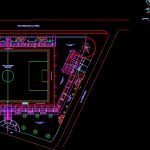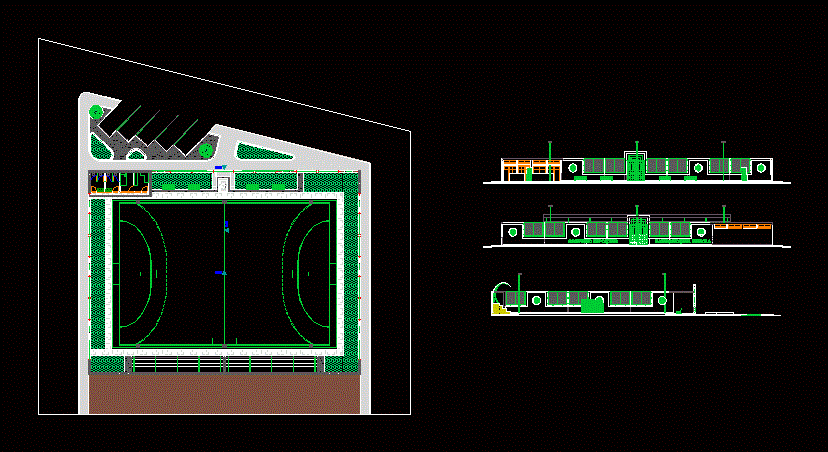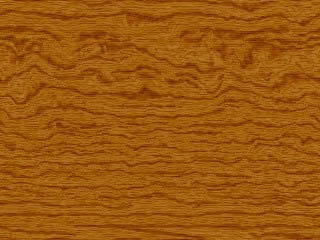Court DWG Block for AutoCAD
ADVERTISEMENT

ADVERTISEMENT
Plants – Cortes – Views
Drawing labels, details, and other text information extracted from the CAD file (Translated from Spanish):
dilatation board, burnished, detail type I bench, detail type II bench, dilatation board, burnished, synthetic grass area, concrete sidewalk, stand for alternate players, be, main access, reflector, parking area, roundabout, sidewalk existing, prolongation jr. piura, av. argentina, natural grass area, area destined to the construction of the skate park, frontal elevation, transversal section, metal door detail, distribution in plant, plant, lateral elevation, posterior section
Raw text data extracted from CAD file:
| Language | Spanish |
| Drawing Type | Block |
| Category | Entertainment, Leisure & Sports |
| Additional Screenshots |
 |
| File Type | dwg |
| Materials | Concrete, Other |
| Measurement Units | Metric |
| Footprint Area | |
| Building Features | Garden / Park, Parking |
| Tags | autocad, basquetball, block, cortes, court, DWG, feld, field, football, golf, plants, sport, sports center, tennis, views, voleyball |






