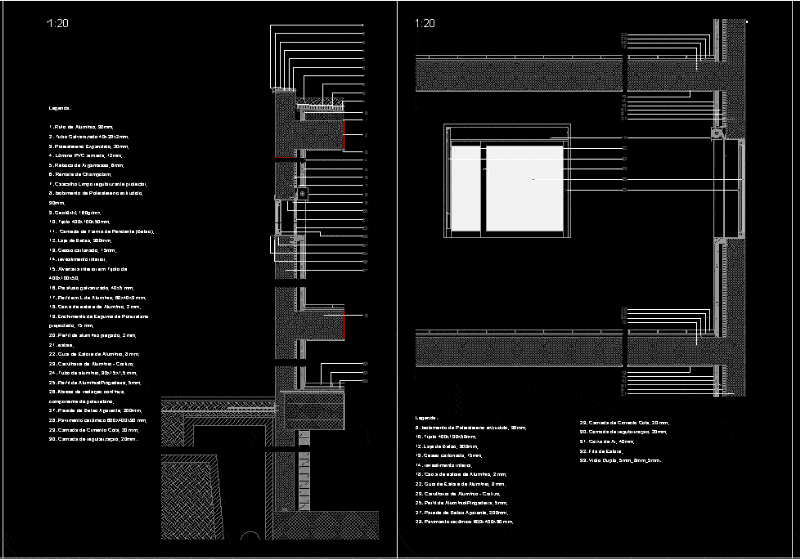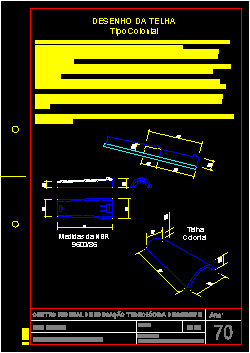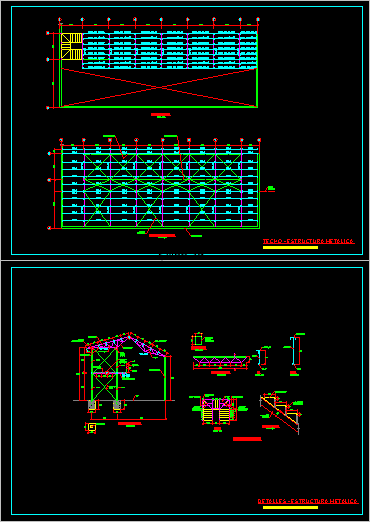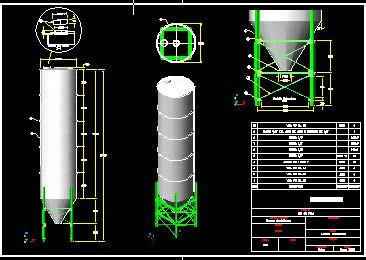Court Facade DWG Detail for AutoCAD
ADVERTISEMENT

ADVERTISEMENT
Details and specifications – facades – stories
Drawing labels, details, and other text information extracted from the CAD file (Translated from Portuguese):
architect: guillermo vazquez consuegra, guillermo vazquez consuegra, interior courtyard of the building, north side of the building, north corner of the building, elevated northwest
Raw text data extracted from CAD file:
| Language | Portuguese |
| Drawing Type | Detail |
| Category | Construction Details & Systems |
| Additional Screenshots |
 |
| File Type | dwg |
| Materials | Other |
| Measurement Units | Metric |
| Footprint Area | |
| Building Features | |
| Tags | autocad, construction details section, court, cut construction details, DETAIL, details, DWG, facade, facades, specifications, stories |








