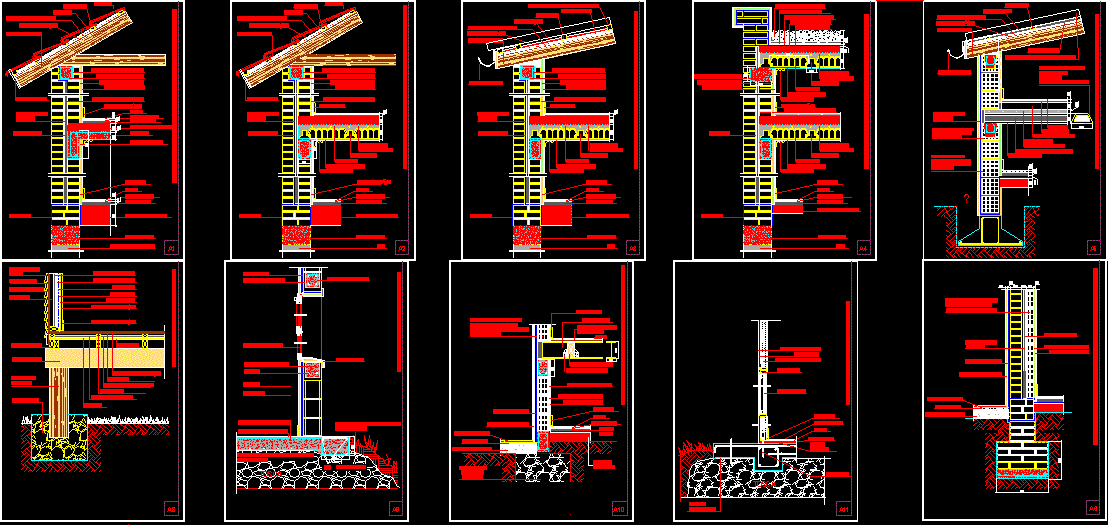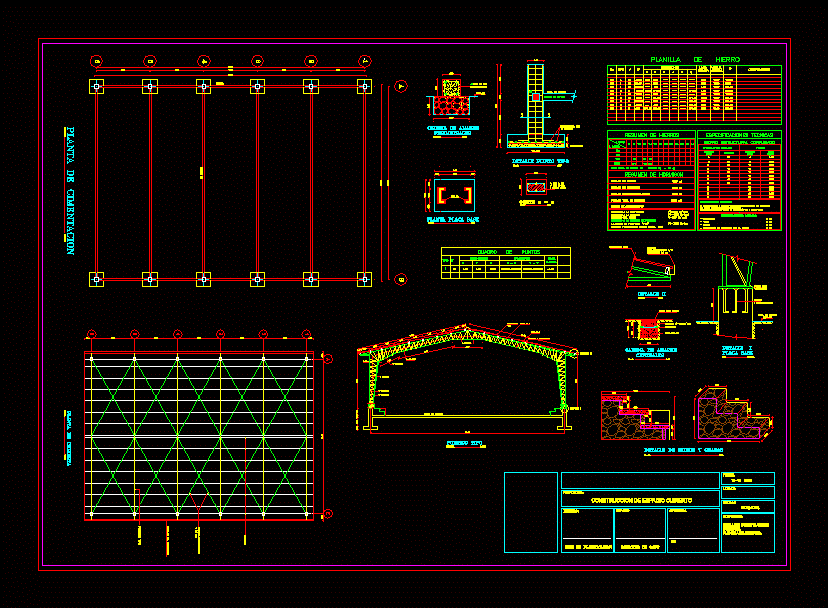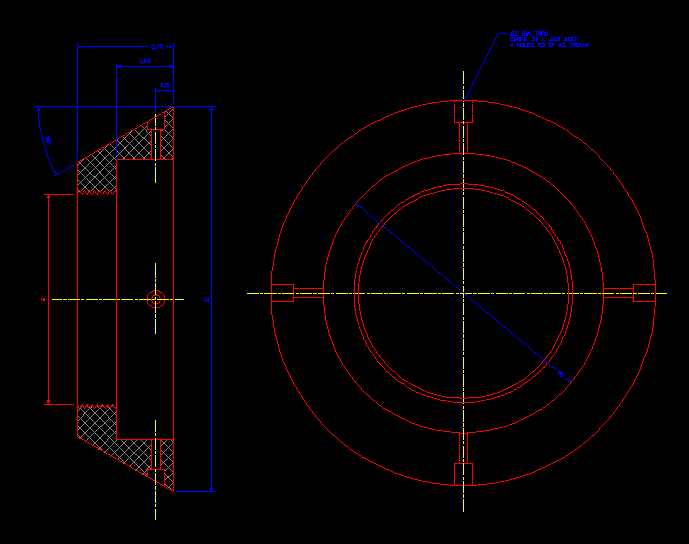Courts Building Different Types Of Wall, Foundation And Ceiling DWG Detail for AutoCAD

Courts building different types of wall, and ceiling FOUNDATION 1:10 scale with full details from floor ceiling construction system according to the chosen
Drawing labels, details, and other text information extracted from the CAD file (Translated from Spanish):
nailed, cabio pine parana, Pine tree, thermal waterproof insulation, chained reinforced concrete, thickness polystyrene sheet cm, plaster thick thickness cm, thin plaster cm thickness, Water-repellent plaster asphalt paint, ceramics, seat folder, poor concrete subfloor, beam of hº aº, french tile, telgopor cm, cement type klaukol, finishing molding, poor concrete subfloor, wooden skirt, ceramics, seat folder, cement type klaukol, hydraulic drawer, chained beam, trunk of base zapata corrida, Finishing line, air chamber, expanded polystyrene thickness cm, nailed, cabio pine parana, Pine tree, thermal waterproof insulation, chained reinforced concrete, thickness polystyrene sheet cm, plaster thick thickness cm, thin plaster cm thickness, Water-repellent plaster asphalt paint, french tile, telgopor cm, poor concrete subfloor, ceramics, seat folder, cement type klaukol, hydraulic drawer, chained beam, pilotin, Finishing line, air chamber cm, expanded polystyrene thickness cm, wall with air chamber covered with french tile mezzanine of ceramic bricks, finishing molding, compression layer mesh fe cm, ceramic block, wooden plinth, plaster ceiling applied, prestressed joist, wall with air chamber covered with French tiles interspersed with reinforced concrete slab, cabio pine parana, Pine tree, chained reinforced concrete, thickness polystyrene sheet cm, plaster thick thickness cm, thin plaster cm thickness, Water-repellent plaster asphalt paint, zinc plate nailed with lead nails, plasterer, poor concrete subfloor, wooden skirt, ceramics, seat folder, cement type klaukol, hydraulic drawer, chained beam, pilotin, termination chute, air chamber cm, expanded polystyrene thickness cm, wall with air chamber covered with tile metal mezzanine floor with ceramic bricks, finishing molding, compression layer mesh fe cm, ceramic block, wooden plinth, plaster ceiling applied, prestressed joist, water-repellent thermo insulation, nailed, Thickness, chained reinforced concrete, plaster thick thickness cm, thin plaster cm thickness, Water-repellent plaster asphalt paint, poor concrete subfloor, wooden skirt, ceramics, seat folder, seat mix, hydraulic drawer, chained beam, pilotin, air chamber, expanded polystyrene thickness cm, wall with air chamber covered with ceramic bricks pre-stressed joists, finishing molding, compression layer mesh fe cm, ceramic block, of wood, plaster ceiling applied, prestressed joist, pebble granulometry, hydraulic cement folder, thermal waterproof insulation, water-repellent insulation, finishing molding, compression layer mesh fe cm, ceramic block, plaster ceiling applied, prestressed joist, earring subfloor, wall with air chamber covered with ceramic bricks pre-stressed joists, finishing molding, Mesh compression layer gap fe cm, pre-molded tile, poor concrete underlayment, seat folder, ceramic floor, tile in section on its section lights up to mts weight kg carrying capacity of kg, cabio pine parana, Pine tree, zinc plate nailed with lead nails, plasterer, termination chute, thermal waterproof insulation, Thickness, measurements cm. units per linear meter weight kg. by u. per pallet kg., measurements cm. units per square meter weight kg. per unit. Units per pallet kg., expanded polystyrene thickness cm, plaster thick thickness cm, thin plaster cm thickness, vertical water-repellent render, Thick outer plaster, de casiso, granite mosaic, seat mix, measurements cm. units by weight kg. per unit. units per kg pallet, common brick wall brick hollow non bearing with air chamber bricks shoe, vapor barrier, plaster thick thickness cm, thin plaster cm thickness, vertical water-repellent render, Thick outer plaster, de casiso, granite mosaic, seat mix, measurements cm. tubes units per square meter. weight kg. per unit. Units per pallet kg., hollow brick wall bearing shoe concrete crash rubble, plaster thick thickness cm, zapata de cascote concrete run, poor concrete subfloor, wooden skirt, ceramics, leveling folder, seat mix, ballom frame system suspended wood plate, overlapped outer coating., double laminated thermofoil, phenolic plating, air chamber, mm high density, Thermal insulating glass wool, vapor barrier, vertical slats, horizontal slats, vertical, horizontal, air chamber, water-repellent thermo insulation, mm high density, boarded up, bottom hearth, nailed, main beam, concrete die, vertical, Main column post cm, asphalt paint, coarse, lower armor cm. in both directions coating cm., upper armor cm. long
Raw text data extracted from CAD file:
| Language | Spanish |
| Drawing Type | Detail |
| Category | Construction Details & Systems |
| Additional Screenshots | Missing Attachment |
| File Type | dwg |
| Materials | Concrete, Glass, Wood |
| Measurement Units | |
| Footprint Area | |
| Building Features | |
| Tags | autocad, building, ceiling, construction details section, courts, cut construction details, DETAIL, details, DWG, floor, FOUNDATION, full, scale, types, wall |








