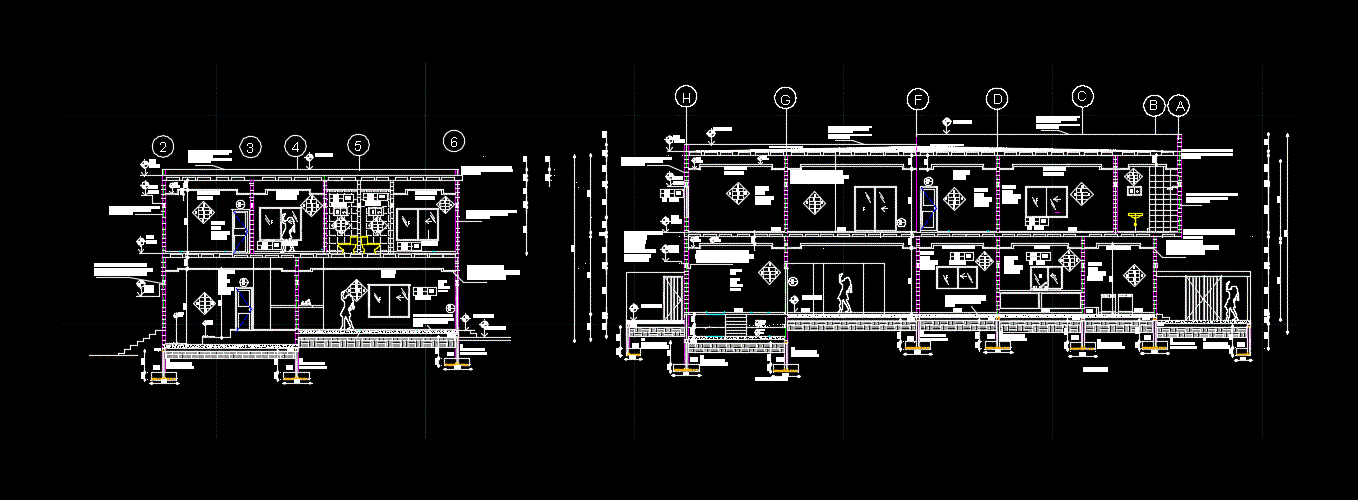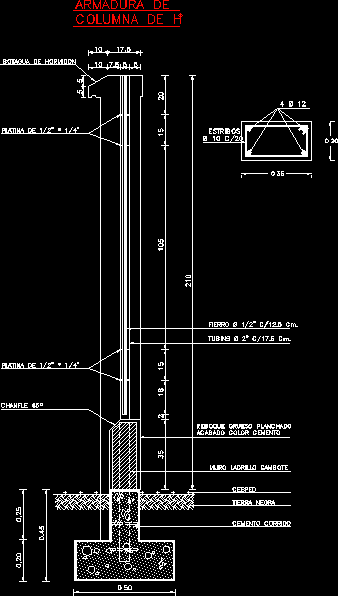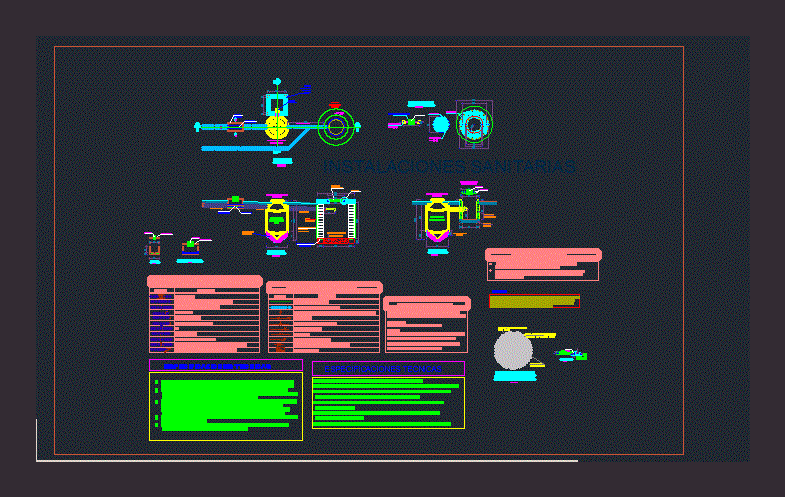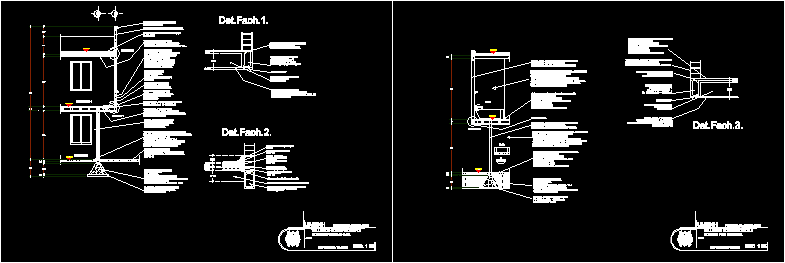Courts Building Materials DWG Detail for AutoCAD

Details – specification – sizing – Construction cuts
Drawing labels, details, and other text information extracted from the CAD file (Translated from Spanish):
sloping terrmolite, master bedroom, n.s.p.t, secondary bedroom, n.s.p.t, living room, n.s.p.t, nscr, nsl, nscr, nsl, nsp, suspended ceiling with galvanized wire, fc concrete reinforcement with stirrup rod, zarpeo afine paint brand: behr model linea behr type: acrylic matt finish white color, concrete slab lightened with slab thickness barroblock, of block of concrete of placed with mortar of brand impacted with of, firm concrete cm welded with welded mesh, zoclo, wall of block of placed with mortar of, section stirrups cm, vr cm, before the dining room, n.s.p.t, kitchen, n.s.p.t, sinck, laundry, n.s.p.t, laundry, cinema, n.s.p.t, nspt, section stirrups cm, section stirrups cm, section stirrups cm, wall of block of placed with mortar of, fc concrete reinforcement with stirrup rod, suspended ceiling with galvanized wire, concrete slab lightened with slab thickness barroblock, wall of block of placed with mortar of, of block of concrete of placed with mortar of brand impacted with of, game room, n.s.p.t, cinema, n.s.p.t, home visits, n.s.p.t, secondary bedroom, firm concrete cm welded with welded mesh, secondary bedroom, nspt, nscr, nsl, nscr, nsl, nspt, nsp, nsp
Raw text data extracted from CAD file:
| Language | Spanish |
| Drawing Type | Detail |
| Category | Construction Details & Systems |
| Additional Screenshots |
 |
| File Type | dwg |
| Materials | Concrete |
| Measurement Units | |
| Footprint Area | |
| Building Features | |
| Tags | autocad, building, construction, construction details section, courts, cut construction details, cuts, DETAIL, details, DWG, materials, sizing, specification |








