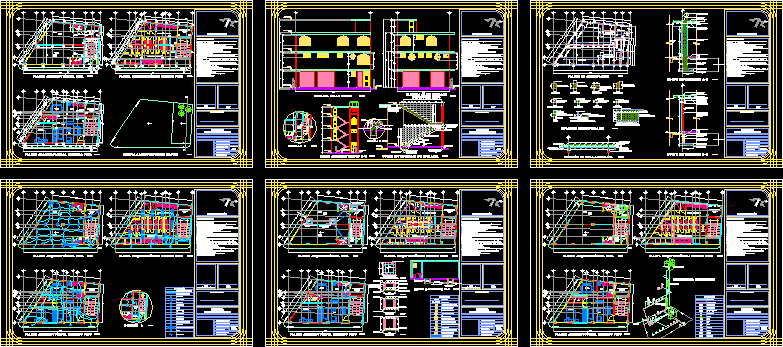Courts And Fair Grounds Elevations Optimo DWG Elevation for AutoCAD

Cortes and elevations Fair Grounds
Drawing labels, details, and other text information extracted from the CAD file (Translated from Spanish):
univ. national jorge basadre g. – fiag, design workshop v, equipment – sama inclan, est. alferez quispe jhoel jesus, theme:, plane:, student:, perimeter fence, plate:, scale:, date:, ecenary, polished concrete floor, sshh, ceiling projection, skylight projection, main entrance, location map, scale , sub-total, new construction, description, existing, roofed area first floor, area of land, free land area, perimeter of the land, to be demolished, parameters, master plan, project, uses, net density, building coefficient, free area , maximum height, minimum frontal withdrawal, parking area, —-, location map, second floor covered area, roofed roof area, design workshop iii, single-family housing – tacna, est. arq oriol choquecahua ayna, indicated, road sections, area, perimeter, representation, legend, street colonel bustios, section aa, street miller, section bb, location chart, plot – plan, alferez quispe, jhoel jesus, location, planimetry with immediate surroundings , plot plan, mescedes, cuts, elevations, sales stand, agricultural, distribution plaza, sshh of ladies, men’s dressing rooms, archives, maketa, design workshop, dressing rooms, exhibition room, landscaping, food court, entrance hall, agricultural stand, rest area, roads, scenic roads, circulation, area of transformation, kitchen, deposit, guardian, record of income and outputs, electronic balance operator, warehouse of machinery, av. jose luis berrios, planimetria, s.s.h.h. ladies, s.s.h.h. males, administration, generator, control, parking, maneuver pation, crafts, medium animals, large animals, small animals, accounting, management, hall, reception, exhibition of animals, s.s.h.h. of males, guardian, yard of maneuvers, area of residence, dining room, dressing rooms of ladies, s.s.h.h., av jose luis berrios, z. a., projected street, clljn. emergency public, serpar, a.rr., alley chocano, avenue jose luis berrios, plaza, park, communal, services, concrete slab, green, street gregorio albarracin, passage to, reserved, purposes, others, av. lightning, health center, food market, sports equipment, cei, school, storage center, viv.comercial, viv., trade, fairground, f i a g
Raw text data extracted from CAD file:
| Language | Spanish |
| Drawing Type | Elevation |
| Category | Industrial |
| Additional Screenshots |
 |
| File Type | dwg |
| Materials | Concrete, Other |
| Measurement Units | Metric |
| Footprint Area | |
| Building Features | Garden / Park, Deck / Patio, Parking |
| Tags | autocad, cortes, courts, DWG, elevation, elevations, factory, fair, grounds, industrial building |








