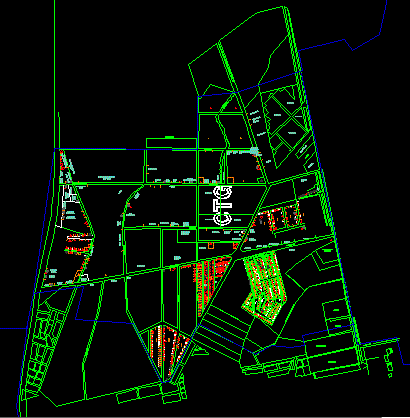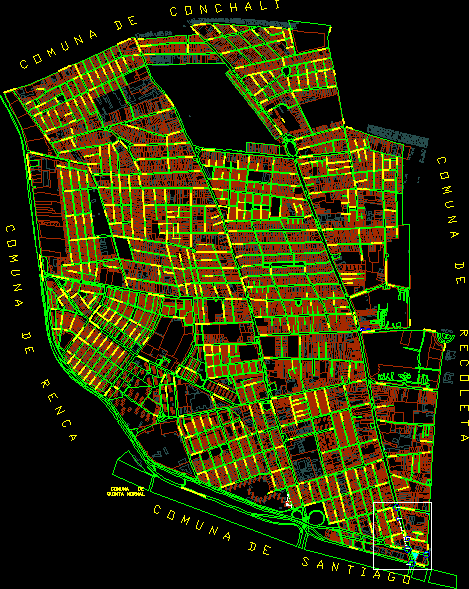Courts Of Roads DWG Block for AutoCAD

CUTS FRACCIONAMIENTO
Drawing labels, details, and other text information extracted from the CAD file (Translated from Spanish):
n.p.t., n.p.t., architectural plan, n.p.t., pending, n.p.t., pending, n.p.t., n.p.t., pending, pending, n.p.t., pending, n.p.t., sidewalk, stream, camellon, stream, sidewalk, type section design, sidewalk, stream, sidewalk, landscaped band, cyclopista, landscaped band, architectural plan, type section design, sidewalk, stream, architectural plan, type section design, sidewalk, stream, sidewalk, stream, architectural plan, type section design, type section design, architectural plant closed road, n.p.t., roof garden, architectural plant, type section design, architectural plan, n.p.t., type section design, yellow tall makulis, height akits, capulin of maximum height, royal palm of height, Your cup’s bell reaches the diameter, cyclopista, symbology, scale:, flat, date:, dimension:, mts., key:, seals, july, Location, Merida Yucatan, student:, area chart, drawing, exit to port of progress km., between ycc la unimayab, green area, donation area, commercial area, residential fractionation, draft, arborization, single family Home, sunning, ventilation, multifamily housing, trees in ciclopista, palm of up to, coconut tree at maximum height, trees in ridges, trees on sidewalks, service area, ts ‘iuche’ of height, May flower height, tamarind of diameter, height circus, coconut tree at maximum height, mall, primary school, Kinder garden, kindergarten, police station, franchise, enters, comes out, enters, comes out, enters, comes out, enters, comes out, enters, comes out, bus stop, bus route, access, luminaire double arm use in avenue height separation each lighting radius, symbology, scale:, flat, date:, dimension:, mts., key:, seals, Location, Merida Yucatan, student:, area chart, drawing, exit to port of progress km., between ycc la unimayab, green area, donation area, commercial area, residential fractionation, draft, location, lighting, single family Home, sunning, ventilation, multifamily housing, luminaires, service area, luminaire one arm use in primary roadway height separation each lighting radius, luminaire one arm use in secondary tertiary roads height separation each lighting radius, double spherical luminaire use in parks green areas height separation each lighting radius, yellow tall makulis, height akits, capulin of maximum height, royal palm of height, Your cup’s bell reaches the diameter, cyclopista, scale:, flat, date:, dimension:, mts., key:, seals, Location, Merida Yucatan, student:, area chart, drawing, exit to port of progress km., between ycc la unimayab, green area, donation area, commercial area, residential fractionation, draft, location, nomenclature, single family home
Raw text data extracted from CAD file:
| Language | Spanish |
| Drawing Type | Block |
| Category | City Plans |
| Additional Screenshots |
 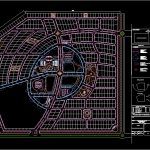 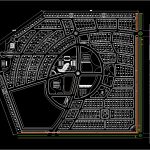 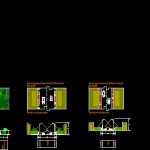 |
| File Type | dwg |
| Materials | |
| Measurement Units | |
| Footprint Area | |
| Building Features | Garden / Park |
| Tags | autocad, beabsicht, block, borough level, courts, cuts, DWG, fractionation, political map, politische landkarte, proposed urban, Road, road design, roads, stadtplanung, straßenplanung, urban design, urban plan, zoning |



