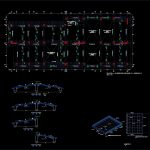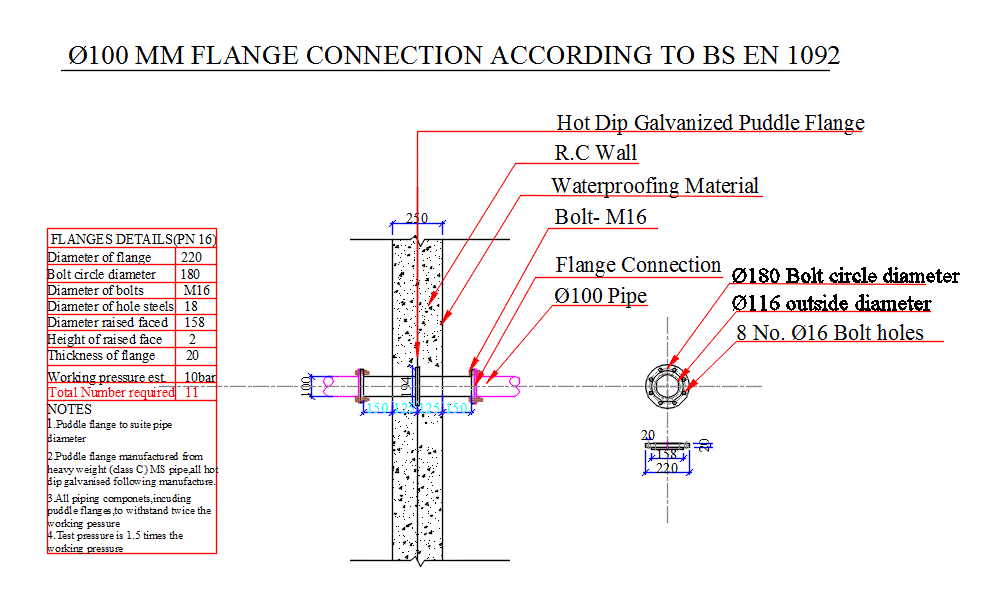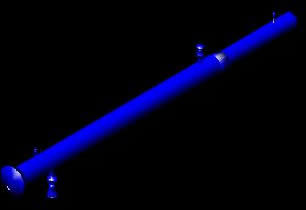Coverage Metal Structure DWG Block for AutoCAD

Duct with polycarbonate cover and metal structure for protection from rain
Drawing labels, details, and other text information extracted from the CAD file (Translated from Spanish):
ref circular block, ref circular block, ref circular block, ref circular block, ref circular block, ref circular block, ref circular block, ref circular block, ref circular block, ref circular block, ref circular block, ref circular block, ref circular block, ref circular block, ref circular block, ref circular block, ref circular block, ref circular block, ref circular block, ref circular block, ref circular block, ref circular block, ref circular block, ref circular block, dormit., rooftop, pastry brick, cross, scale:, bath, store, ref circular block, constructor, architects engineers, the masters, date:, flat:, owner:, draft, sheet:, drawing:, scale:, professional:, January, Mr. luis davila, to roar, architecture, architect c.a.p., delfin m. avila sandoval, unfamiliar housing, avp consulting, s.a.c., revision status, rest, scale, rest, scale, rest, scale, rest, scale, lightweight block module, scale, rto., roof of light coverage see detail ” to ”, of steel, of iron, scale, of expansion of, of steel, of expansion of, scale, for anchoring tee profiles, scale, scale, scale, from angulode, scale, you’re welcome, scale, metal coating in ducts, scale, of polycarbonate, detail, of polycarbonate, metal coating in ducts, scale, roof of light coverage see detail ” to ”
Raw text data extracted from CAD file:
| Language | Spanish |
| Drawing Type | Block |
| Category | Construction Details & Systems |
| Additional Screenshots |
 |
| File Type | dwg |
| Materials | Steel |
| Measurement Units | |
| Footprint Area | |
| Building Features | |
| Tags | autocad, block, cover, coverage, duct, DWG, metal, metal deck, polycarbonate, protection, rain, stahlrahmen, stahlträger, steel, steel beam, steel deck, steel frame, structure, structure en acier |








