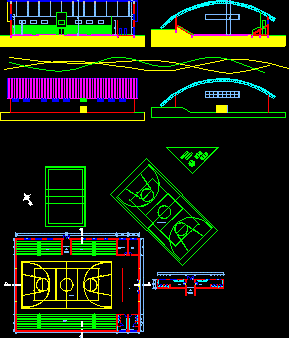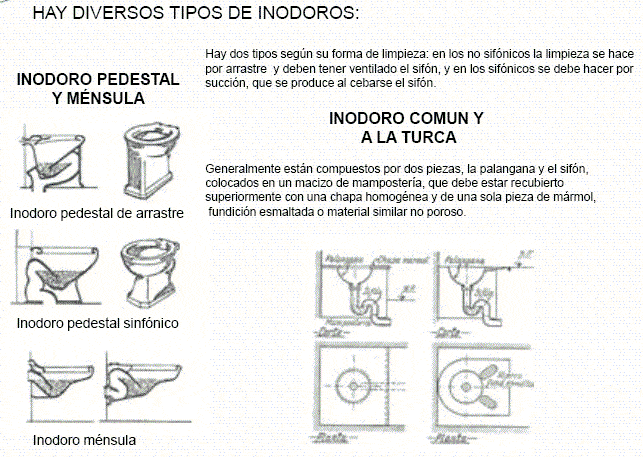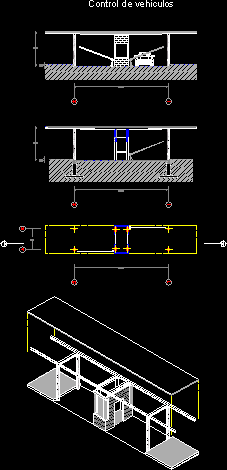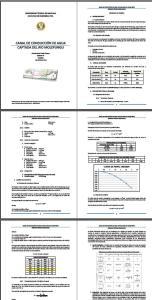Covered Gym DWG Elevation for AutoCAD

Covered gym – Multy court -Tiers – Plant – Elevation
Drawing labels, details, and other text information extracted from the CAD file (Translated from Portuguese):
ground floor pav. ground floor, mauro ivan burmann, resp. technician :, architectural, ivete maria odorize ottoonelli, project :, owners :, board :, clinical center and services, architecture project, street marechal deodoro – santiago – rs, address :, c. gioda, date :, drawing :, area :, esc:: deposit, room, male, female bathroom, deposit material cleaning and maintenance, deposit sports equipment, lobby, sports court, bleachers, access locker rooms and outdoor courts, projection booth press, urinal, volleyball court – sand, multi-sports court – open, gioda, claudio, architecture and urbanism, scale :, low plant sports sector, design, architecture, area :, date: uri, santiago, docente :, francisco queruz and ana paula bertani, student :, claudio gioda jr., cut aa ‘, cut bb’, facade, sports sector
Raw text data extracted from CAD file:
| Language | Portuguese |
| Drawing Type | Elevation |
| Category | Entertainment, Leisure & Sports |
| Additional Screenshots |
 |
| File Type | dwg |
| Materials | Other |
| Measurement Units | Metric |
| Footprint Area | |
| Building Features | |
| Tags | autocad, court, covered, DWG, elevation, feld, field, gym, multy, plant, projekt, projet de stade, projeto do estádio, stadion, stadium project, tiers |






