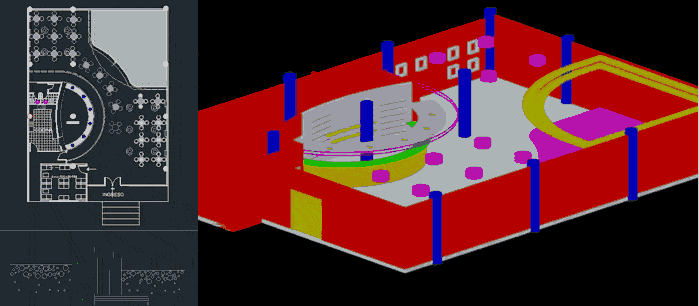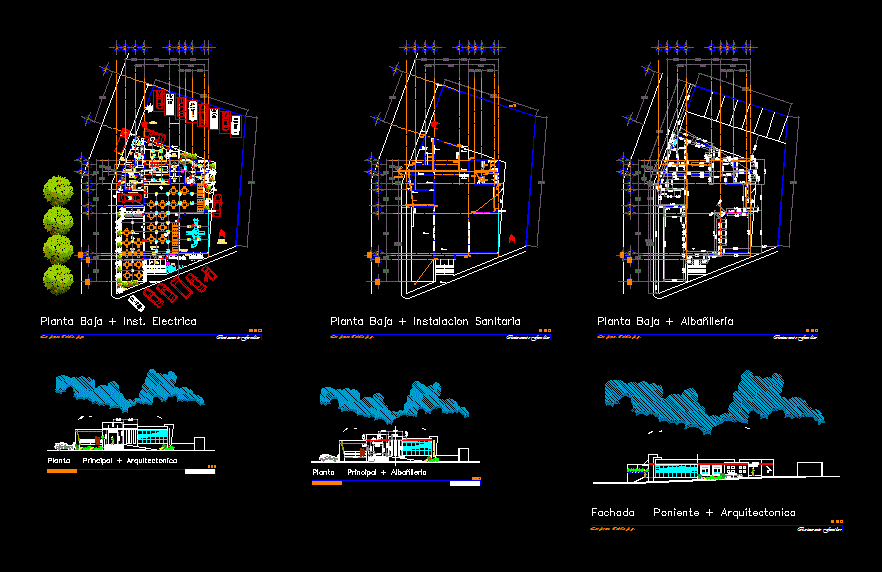Covered Sports DWG Full Project for AutoCAD

This is a project full sports center with metal frame – multifunctional stadium. Plants – Cortes – Views – Structures – Details
Drawing labels, details, and other text information extracted from the CAD file (Translated from Spanish):
left truss, right truss, plane :, contains :, digit :, scale :, date :, observations :, delineator, department of cauca, josé hilario gallego f, municipality of silvia, sports center, project :, republic of colombia, quichalla , miguel angel revelo david, engineer, white, concrete, pedestal on, floor, white color, red color, anchor volleyball pole, yellow color, security zone limit, general sports center, typical portico, metal structure distribution plant, black color, white net, basket hoop, bleachers, foundation plant, tison brick wall, cross section bleacher, reinforced concrete slab, reinforced reverse tee, concrete foundation beam, conventions, double switch, halogen luminaire, design electric and lamps, jump, union box, simple damper, automatic board, duct through the roof, duct through the floor, connection to earth, return, section, material improvement of land, level of eno, notes :, the number of coperwell rods, circuit, lighting, load, current, protection, service, no., watts, amps, sockets, total, lighting, line with independent breaker and perform the electrical adjustments., to general board
Raw text data extracted from CAD file:
| Language | Spanish |
| Drawing Type | Full Project |
| Category | Entertainment, Leisure & Sports |
| Additional Screenshots |
 |
| File Type | dwg |
| Materials | Concrete, Other |
| Measurement Units | Metric |
| Footprint Area | |
| Building Features | |
| Tags | autocad, center, covered, DWG, frame, full, metal, multifunctional, plants, Project, projet de centre de sports, sport, sports, sports center, sports center project, sportzentrum projekt, Stadium |








