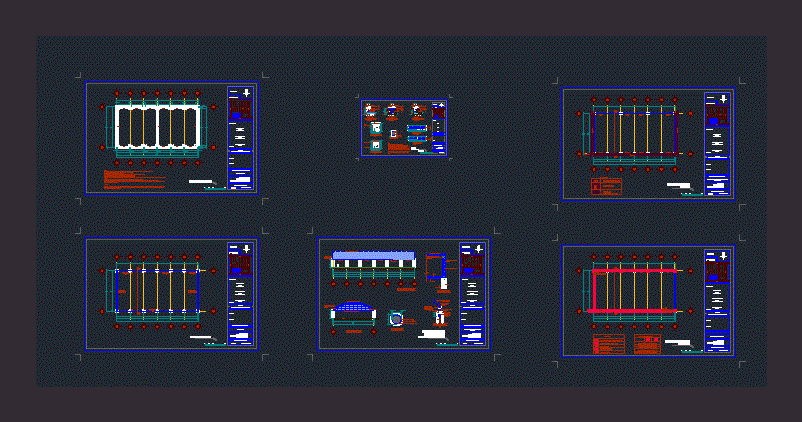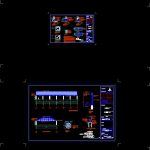Covered Square DWG Block for AutoCAD

All specifications necessary to perform a dome
Drawing labels, details, and other text information extracted from the CAD file (Translated from Spanish):
school, gentleman, efrén gonzalez, morelos, of May, prisciliano caves, gentleman, Constitution, of the, freedom, rods no., do not. cm. in the center of the clear cm at the ends, do not. cm., rods no., rods no., do not., rods no., do not., rods no., do not. cm, rods no., do not., concrete, do not. cm, isolated, rods no., do not. cm, rods no., do not., concrete, do not. cm, isolated, do not. cm, concrete, rods no., do not. cm, do not., concrete, do not. cm, isolated, rods no., do not. cm, concrete, Anchor, self-supporting cover sheet pintro alum caliber, of galvanized sheet lime. cm of development with slope, welding, Anchor plate, rod anchors, column, of with cm, Hook, galvanized cm, mount in a lime box., caliper gauge sheet skirt, metal truss in angle of ptr of in shafts, pintro gauge blade, structure of ltr ptr., column, trabe mount, gutter, Anchor, self-supporting cover sheet pintro alum caliber, of galvanized sheet lime. cm of development with slope, welding, Anchor plate, rod anchors, column, of with cm, Hook, galvanized cm, mount in a lime box., isolated, concrete, isolated, concrete, flat, project: civic plaza roofing, locality: municipality:, dimensions in meters, foundation plans, October of, esc, cimentacion plant, location, responsible: municipal president director of public works designer, cimentacion plant, metal truss at ptr angle, mount in a lime box., metal truss at ptr angle, flat, project: civic plaza roofing, locality: municipality:, dimensions in meters, structural plans, October of, esc, structural plant, location, responsible: municipal president director of public works designer, structural plant, flat, project: civic plaza roofing, locality: municipality:, dimensions in meters, foundation plans, October of, esc, construction details of foundations, location, responsible: municipal president director of public works designer, construction details foundation, flat, project: civic plaza roofing, locality: municipality:, dimensions in meters, structural plans, October of, esc, facade construction details, location, responsible: municipal president director of public works designer, longitudinal facade transversal cut construction details, transversaltransversal, Inneritudinal length, sheet skirt pintro alum lime., flat, project: civic plaza roofing, locality: municipality:, dimensions in meters, electrical installation, October of, esc, lighting plant contacts, location, responsible: municipal president director of public works designer, lighting plant contacts, check dimensions in the work with the plans in case of discrepancy, consult the designer. Reference axes are drawn center of the columns. Concrete reinforcement steel except diameter rod that will be overlap anchors not indicated will be at least diameters. the foundation will be displaced on land s
Raw text data extracted from CAD file:
| Language | Spanish |
| Drawing Type | Block |
| Category | Misc Plans & Projects |
| Additional Screenshots |
 |
| File Type | dwg |
| Materials | Concrete, Steel |
| Measurement Units | |
| Footprint Area | |
| Building Features | |
| Tags | assorted, autocad, block, covered, dome, DWG, perform, specifications, square |







