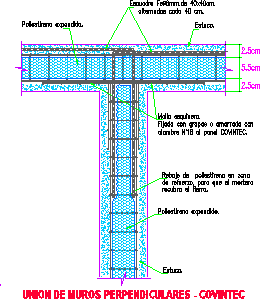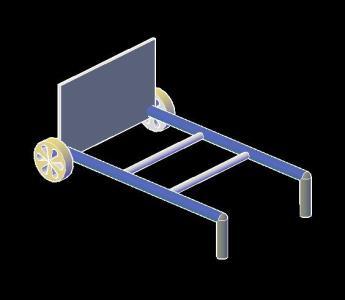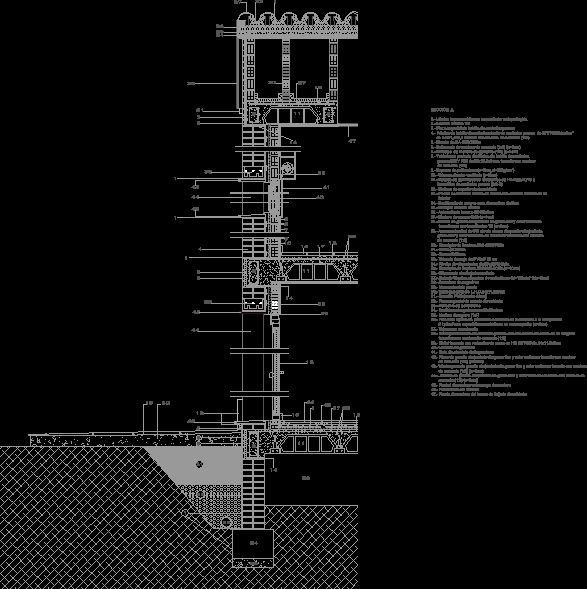Covintec – Constructive System DWG Block for AutoCAD
ADVERTISEMENT

ADVERTISEMENT
Perpendicular union of walls
Drawing labels, details, and other text information extracted from the CAD file (Translated from Spanish):
mesh corner., alternating every cm., squad, cover the iron., expanded polystyrene., polystyrene recess in zone, of so that the mortar, stapled fastened with, wire to panel covintec., expanded polystyrene., stucco., stucco., union of perpendicular walls covintec
Raw text data extracted from CAD file:
| Language | Spanish |
| Drawing Type | Block |
| Category | Construction Details & Systems |
| Additional Screenshots |
 |
| File Type | dwg |
| Materials | |
| Measurement Units | |
| Footprint Area | |
| Building Features | |
| Tags | adobe, autocad, bausystem, block, construction system, constructive, covintec, DWG, earth lightened, erde beleuchtet, losacero, plywood, sperrholz, stahlrahmen, steel framing, system, système de construction, terre s, union, walls |








