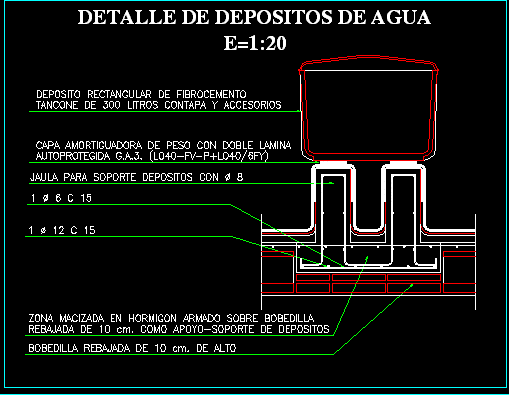Covintec -Constructive System DWG Block for AutoCAD
ADVERTISEMENT

ADVERTISEMENT
Curved walls framing – Covintec
Drawing labels, details, and other text information extracted from the CAD file (Translated from Spanish):
armed with curved walls covintec, by the inner face, cut of the horizontal strands of the, the radius of the desired curve is plotted in plan., the same chain of concrete., is installed the panel in the layout of plant is crowned with metal channel that already has, the horizontal strands of the inner mesh of the panel are flected;, is reconstituted by placing a stitch mesh firmly to the panel., reinforcement mesh, desired curve
Raw text data extracted from CAD file:
| Language | Spanish |
| Drawing Type | Block |
| Category | Construction Details & Systems |
| Additional Screenshots |
 |
| File Type | dwg |
| Materials | Concrete |
| Measurement Units | |
| Footprint Area | |
| Building Features | |
| Tags | adobe, autocad, bausystem, block, construction system, constructive, covintec, curved, DWG, earth lightened, erde beleuchtet, framing, losacero, plywood, sperrholz, stahlrahmen, steel framing, system, système de construction, terre s, walls |








