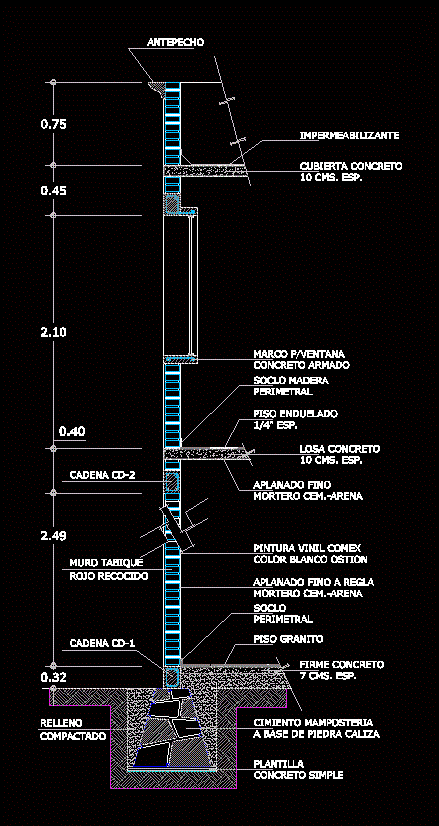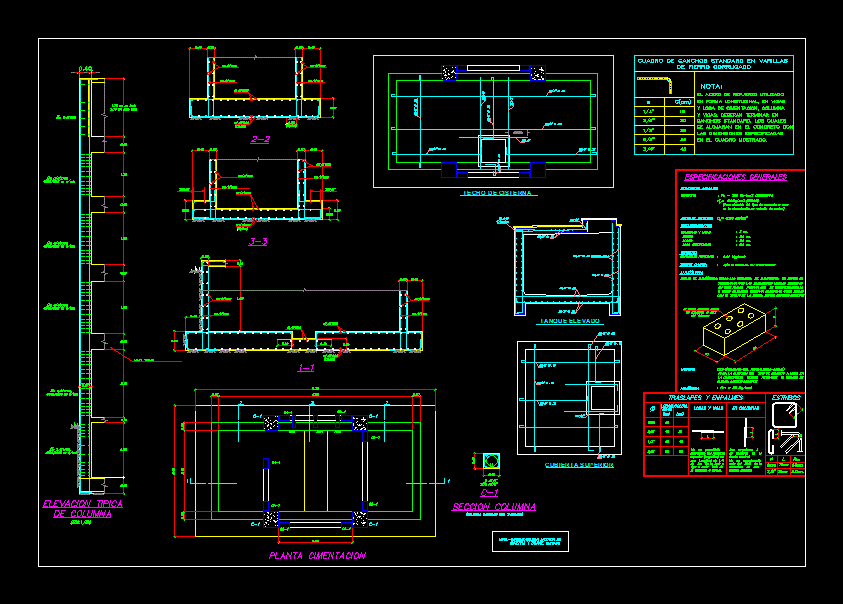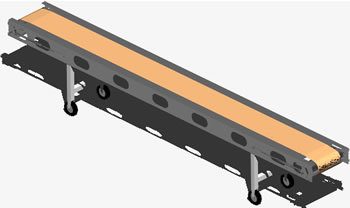Crane Court DWG Block for AutoCAD
ADVERTISEMENT

ADVERTISEMENT
Cutting room facade of a house on 2 levels
Drawing labels, details, and other text information extracted from the CAD file (Translated from Spanish):
template, simple concrete, filling, compacted, masonry foundation, limestone base, chain, wall septum, red annealed, firm concrete, cms. esp., granite floor, core, perimeter, flattened fine rule, mortar, vinyl painting comex, white color ostion, nf., esp., wood wood, perimeter, flattened, mortar, concrete slab, cms. esp., chain, framework, reinforced concrete, concrete cover, cms. esp., waterproofing, ledge
Raw text data extracted from CAD file:
| Language | Spanish |
| Drawing Type | Block |
| Category | Construction Details & Systems |
| Additional Screenshots | |
| File Type | dwg |
| Materials | Concrete, Masonry, Wood |
| Measurement Units | |
| Footprint Area | |
| Building Features | |
| Tags | autocad, block, construction details section, court, crane, cut construction details, cutting, DWG, facade, house, levels, room |








