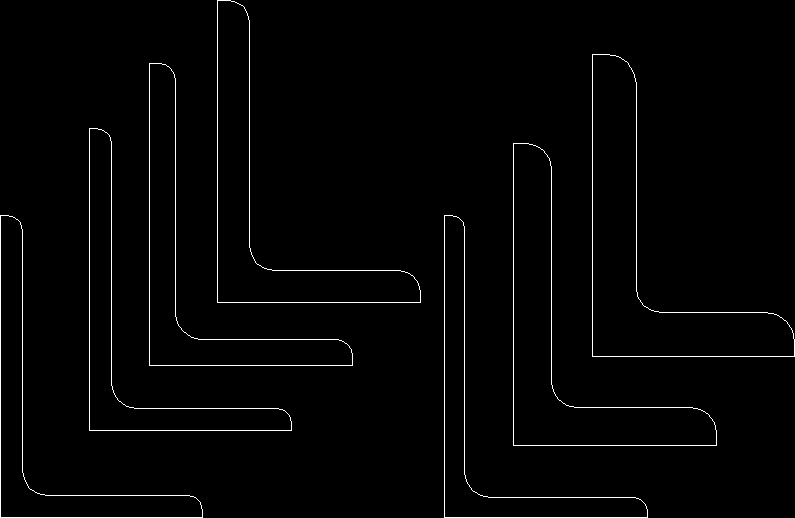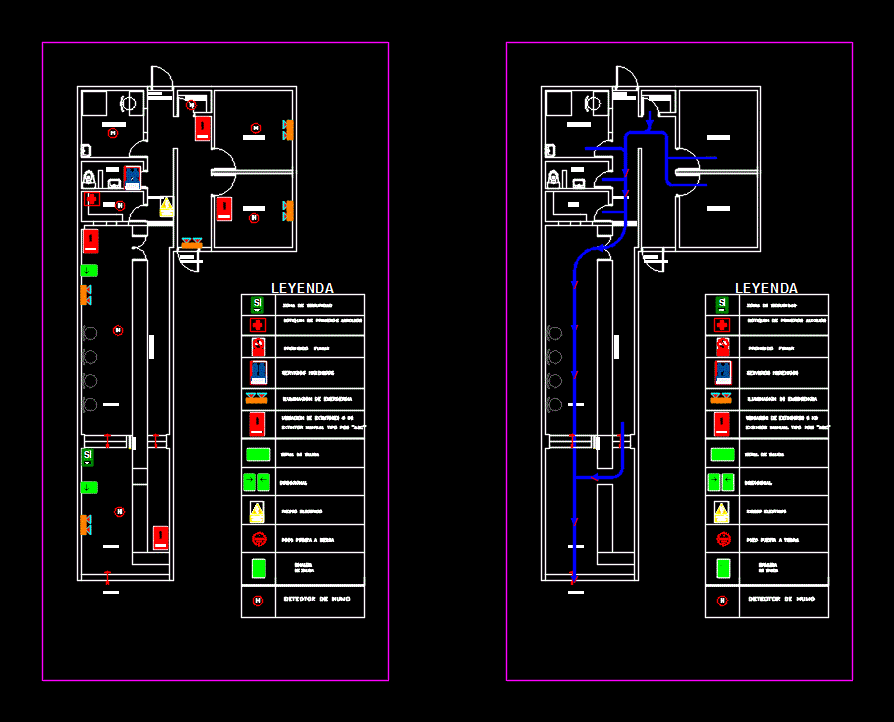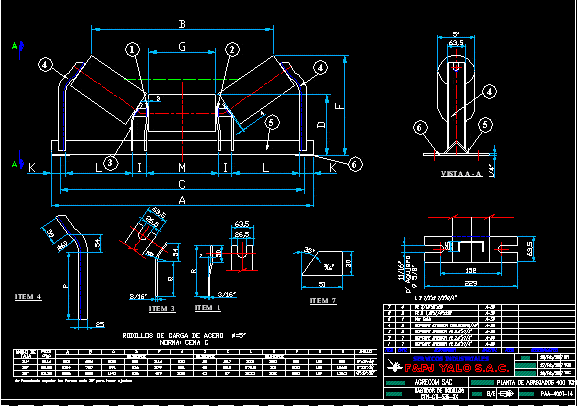Crane Cuts Social Center DWG Block for AutoCAD
ADVERTISEMENT
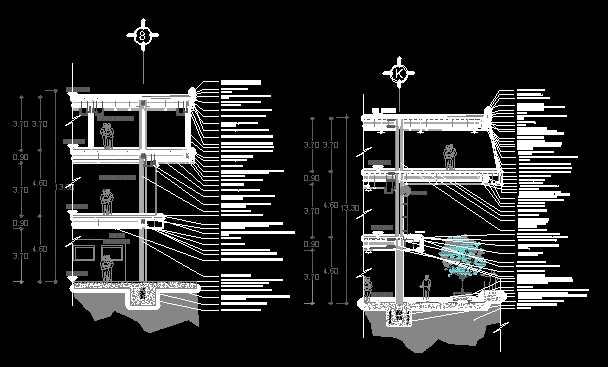
ADVERTISEMENT
Cortes Crane showing material specifications and dimensions of a steel structure with walls made based on drywall.
Drawing labels, details, and other text information extracted from the CAD file (Translated from Spanish):
Welding points of mm diameter, electrowelded mesh, The steel section zintro gauge on both sides, galvanized lid molding, caliber, pending, Ceramic tile type coral interceramic brand joined bone cem milking base gray integrated, materization, of exhibitions, pending, steel support holder, protection shirt, mm glass, stainless steel label, steel lacquer finish, spatial structure tube base, matt white epoxy paint, steel support holder, stainless steel label, mm glass, upper plate welded structure
Raw text data extracted from CAD file:
| Language | Spanish |
| Drawing Type | Block |
| Category | Construction Details & Systems |
| Additional Screenshots |
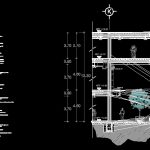 |
| File Type | dwg |
| Materials | Glass, Steel |
| Measurement Units | |
| Footprint Area | |
| Building Features | |
| Tags | autocad, based, block, center, construction details section, cortes, crane, cut construction details, cuts, dimensions, DWG, material, showing, social, specifications, steel, structure, walls |



