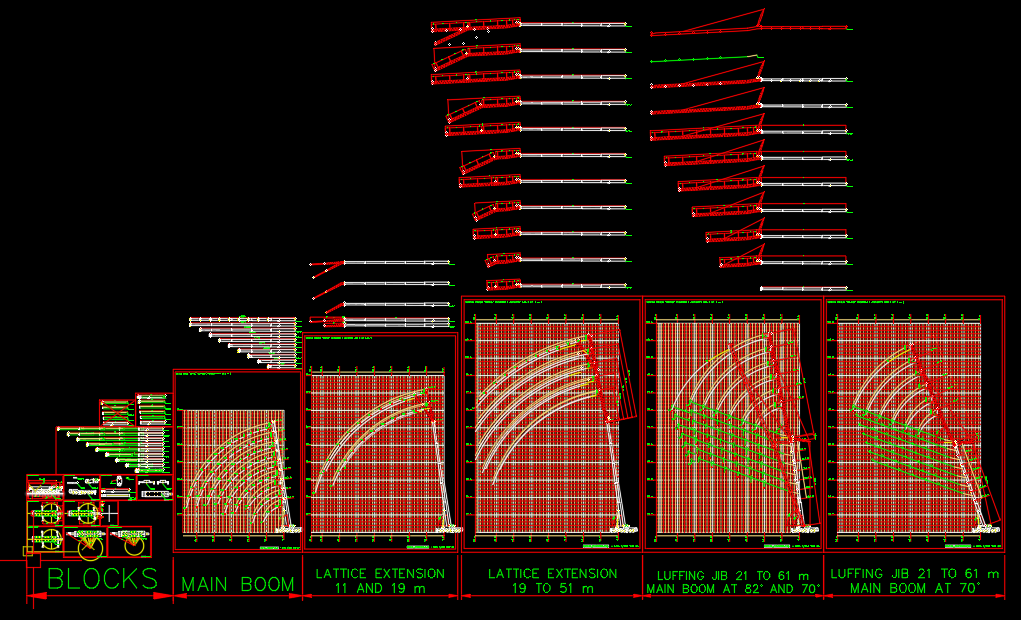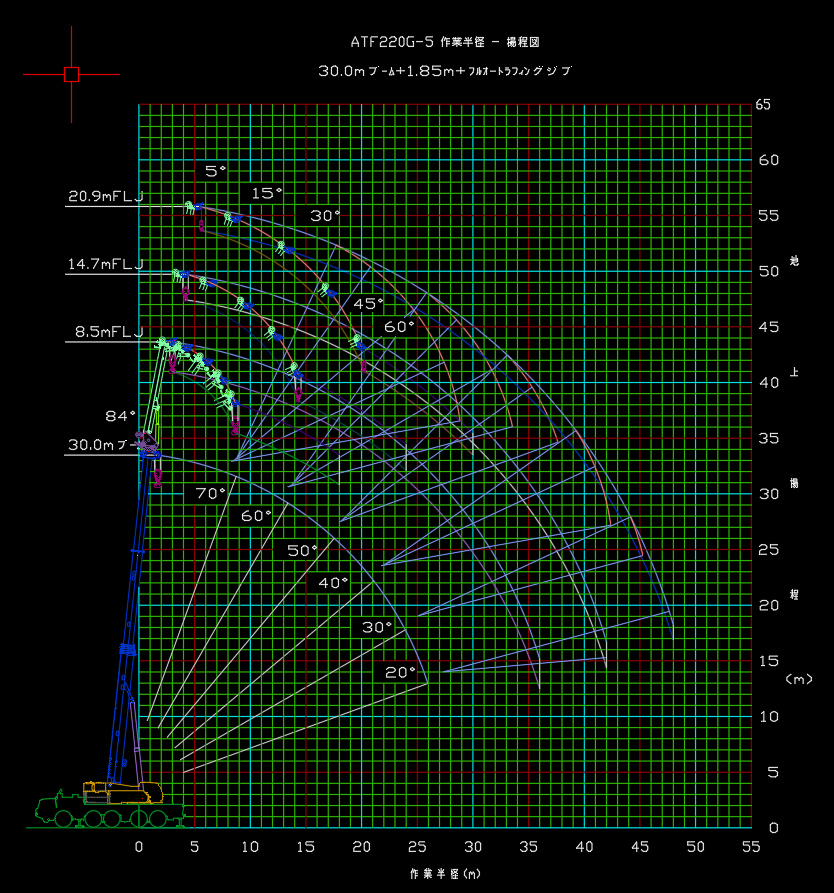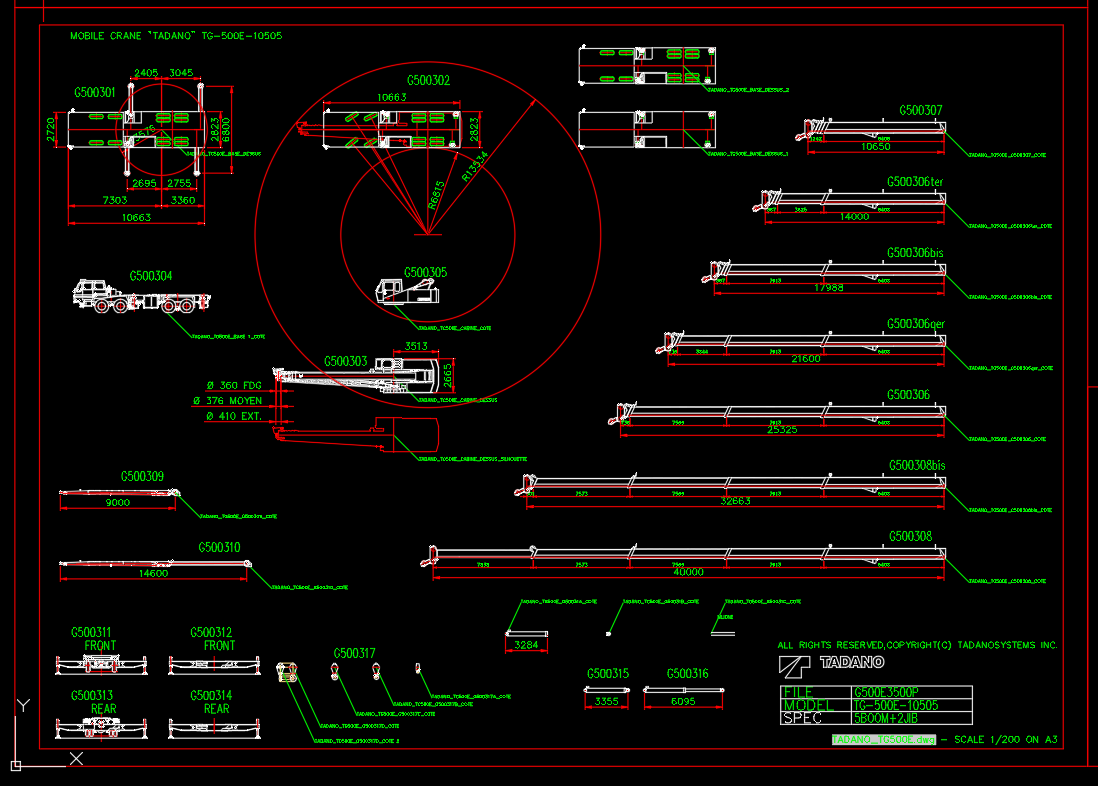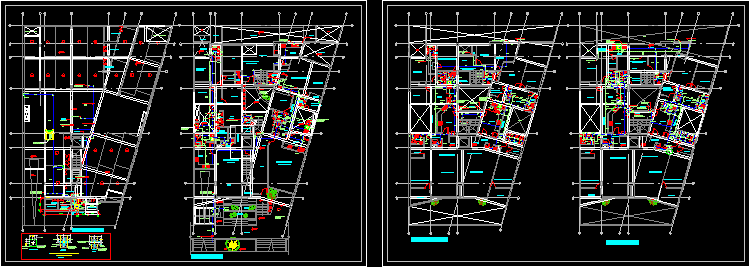Crane DWG Detail for AutoCAD
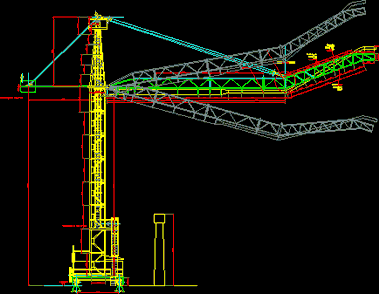
Industrial crane – force 40 tn – Details
Drawing labels, details, and other text information extracted from the CAD file (Translated from Spanish):
Ledesma s.a.a.i. paper bin, Work: crane wollf, Sergio pagani, flat, scale, date, archive, February of, observations, Pipe fastening detail, detail, Tensor starting detail, Ledesma s.a.a.i. paper bin, Work: crane wollf, Sergio pagani, flat, scale, date, archive, February of, observations, Upper cord, Lower string, side view, Ledesma s.a.a.i. paper bin, Work: crane wollf, Sergio pagani, flat, scale, date, archive, February of, observations, New crane, Ledesma s.a.a.i. paper bin, Work: crane wollf, Sergio pagani, flat, scale, date, archive, February of, observations, Existing crane, Ironing board, In arc of waiting to weld in pipe, H º diam ext. Mm, In arc of waiting to weld in pipe, Ironing board, Bolt of, No hr, Stainless steel., detail, speed, Counterweight tn, speed, Counterweight tn, Diagonals: pipe, Upper cord: pipe, Bottom cord: pipe, Upper cord: pipe, Counterweight tn, Diagonals: pipe, Upper cord: pipe, Bottom cord: pipe, Upper cord: pipe, Counterweight tn, Modify, existing, Upper cord: pipe, Bottom cord: pipe, Diagonals: pipe, Modify, existing, Upper cord: pipe, Bottom cord: pipe, Diagonals: pipe, Diagonals: pipe, Upper cord: pipe, Bottom cord: pipe, existing, Modify, Bottom cord: pipe, Upper cord: pipe, Diagonals: pipe, existing, Pipe fastening detail, detail, speed, Counterweight tn, Diagonals: pipe, Upper cord: pipe, Bottom cord: pipe, existing, Modify, Bottom cord: pipe, Upper cord: pipe, Diagonals: pipe, existing, Pipe fastening detail, detail, Corner, Of pipe retention in knot, Modify, existing, Upper cord: pipe, Bottom cord: pipe, Diagonals: pipe, Upper cord: pipe, Diagonals: pipe, Bottom cord: pipe, Diagonals: pipe, Of pipe retention in knot, Modify, existing, Ledesma s.a.a.i. paper bin, Work: crane wollf, Sergio pagani, flat, scale, date, archive, February of, observations, cut, Esc .:, detail, cut, Esc .:, Plant view
Raw text data extracted from CAD file:
| Language | Spanish |
| Drawing Type | Detail |
| Category | Heavy Equipment & Construction Sites |
| Additional Screenshots |
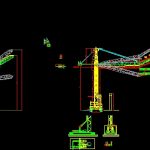 |
| File Type | dwg |
| Materials | Steel |
| Measurement Units | |
| Footprint Area | |
| Building Features | Car Parking Lot |
| Tags | autocad, bagger, bulldozer, chariots, crane, DETAIL, details, DWG, élévateurs, empilhadeira, escavadeira, force, forklift, gabelstapler, grues, guindaste, industrial, kran, tracteurs, tractor, traktoren, trator |
