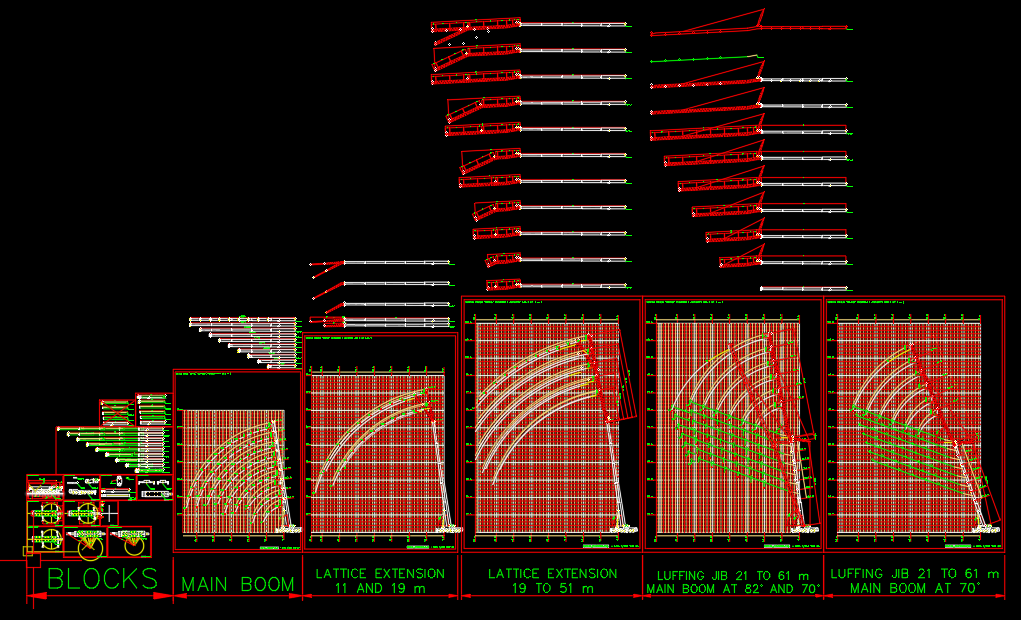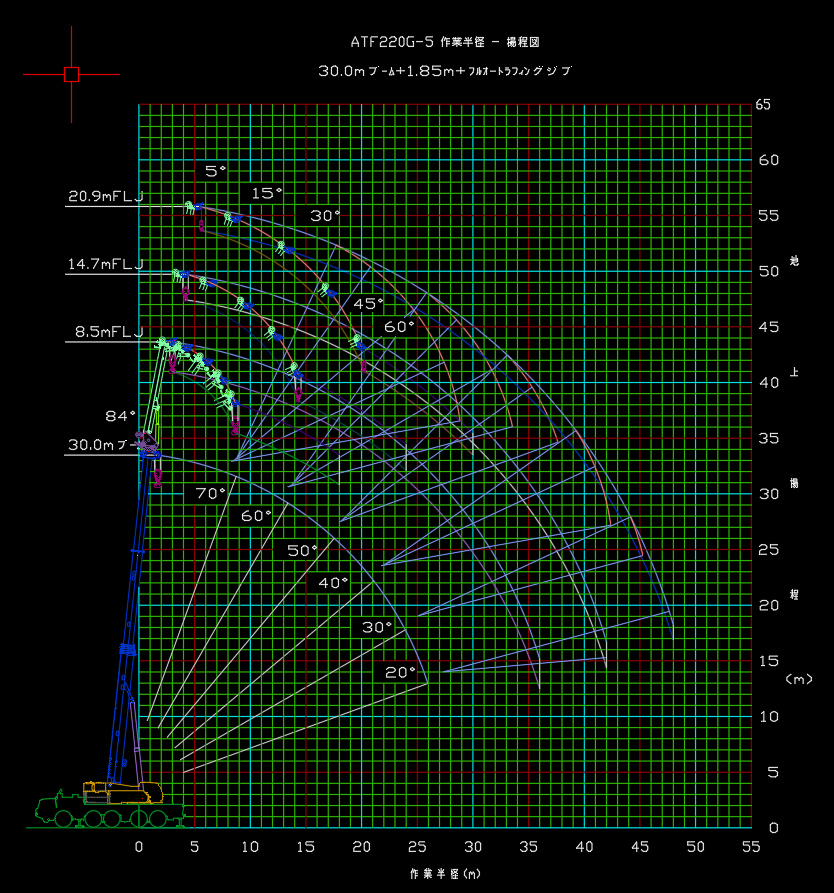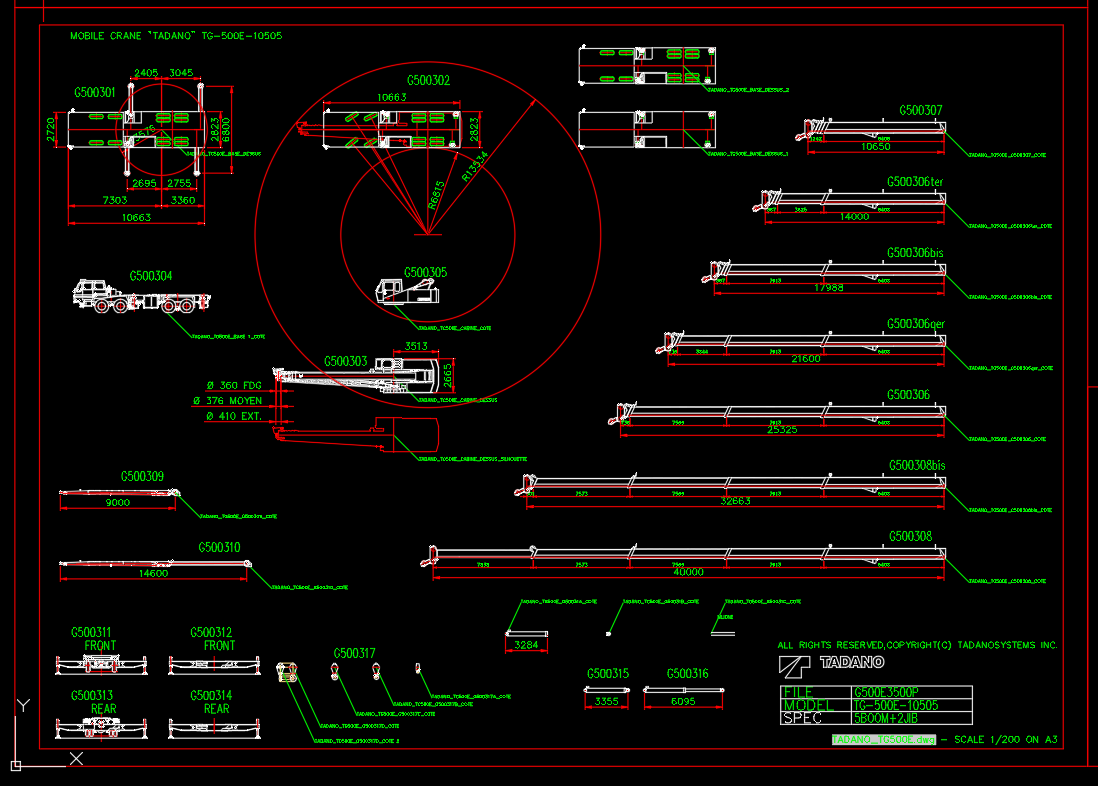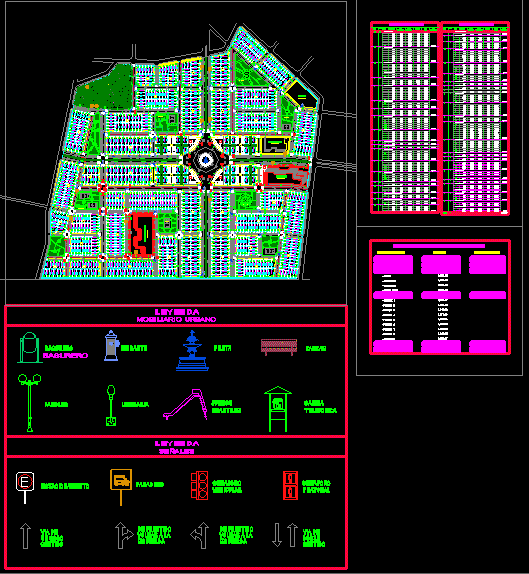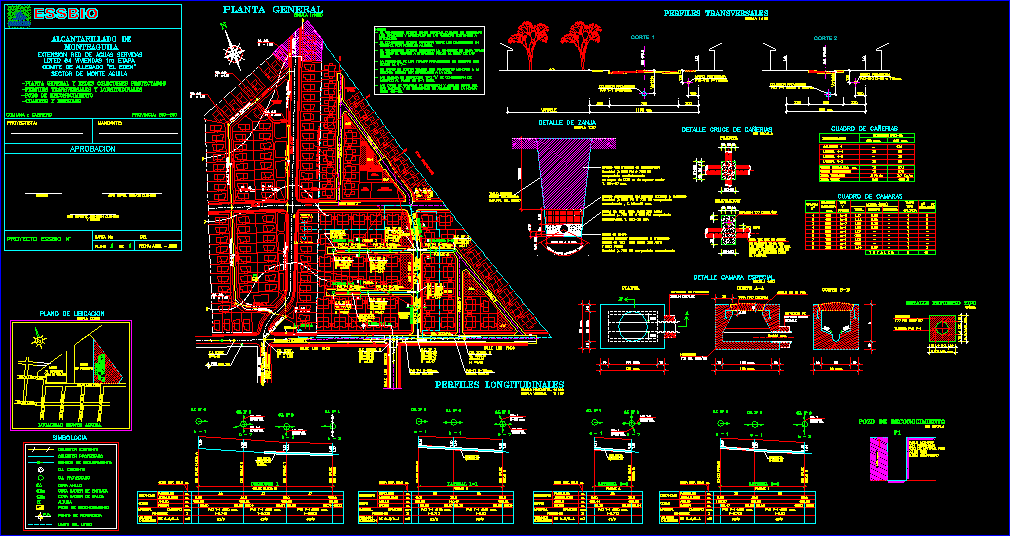Crane Mono-Rail DWG Detail for AutoCAD

Structures – Details – Technical specifications
Drawing labels, details, and other text information extracted from the CAD file (Translated from Spanish):
date, description, Approve, Dis .:, Approve, Const., Copper division, Rev., engineering department, M. maple, J. Good p., General drawing theme, Sub theme of the drawing, Esc .:, flat, Dis .:, Dib .:, date, Ext., And the, Proy., Soldering mm., Overlaps cm., Coating mm., Technical specifications, Corrugated steel reinforcement, Concrete f’c, M. Maple m., J. Good p., Electrical maintenance manager, Pen monoriel cap. Ton., Montage details, Reinforced concrete base, Metal, existing, elevation, plant, Ext., anchorage, concrete base, section, Lb., And the, Proy., Pl., Concrete base detail reinforced, Slab exist., Soldering mm., Overlaps cm., Coating mm., Technical specifications, Corrugated steel reinforcement, Concrete f’c, Condition existing iron
Raw text data extracted from CAD file:
| Language | Spanish |
| Drawing Type | Detail |
| Category | Heavy Equipment & Construction Sites |
| Additional Screenshots |
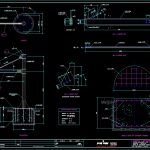 |
| File Type | dwg |
| Materials | Concrete, Steel |
| Measurement Units | |
| Footprint Area | |
| Building Features | |
| Tags | autocad, bagger, bulldozer, chariots, crane, DETAIL, details, DWG, élévateurs, empilhadeira, escavadeira, forklift, gabelstapler, grues, guindaste, kran, specifications, structures, technical, tracteurs, tractor, traktoren, trator |
