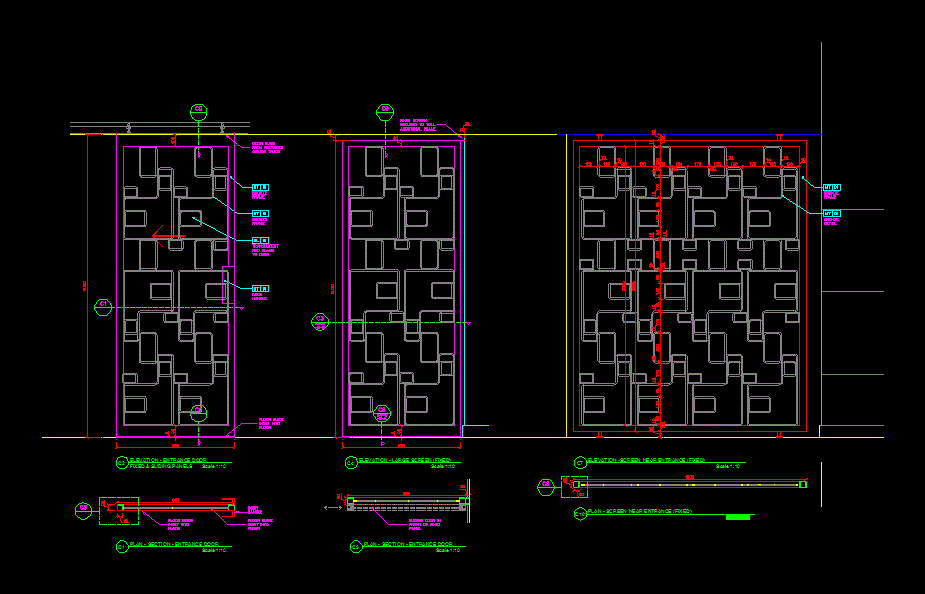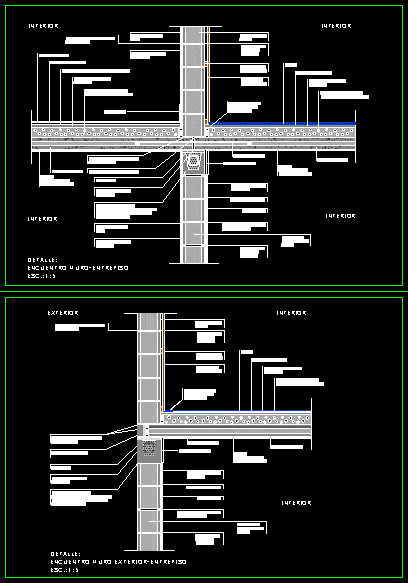Creative Metal Panel Design DWG Block for AutoCAD

Metal panel design
Drawing labels, details, and other text information extracted from the CAD file:
drawing no., date, job no., drawing title, drawn, rev., check, project, client, revisions, date, description, finishes, do not scale off this drawing. work from the indicated dimensions only. all site dimensions to be verified by contractor and any discrepancies reported back to g.a. design international. manufacturers must submit shop drawings and all finish samples prior to production for approval by designer. all dimensions in millimetres unless otherwise noted. g.a. design international ltd., power, drawing type out plan, sheet, floor level level, drawing numbering:, interior design., area., g.a.design international limited, lyme house lyme london, interior architecture, client, project, details, a.b.c., job, scale, area text large, area text small, abc, plan, model space, plan, area text small, area text large, abc, model space, scale, abc, area text small, area text large, model space, plan, scale, area text small, area text large, abc, plan, model space, scale, area text small, area text large, abc, plan, model space, scale, bronze frame cast rod detail, section entrance door, scale, bronze frame, red safety glass, stone skirting floor, plaster wall finish, glass removable on inside, outside panel to slide on ceiling track with floor guide, inside panel fixed at floor and ceiling, ceiling, glass removable on inside, outside panel to slide on ceiling track with floor guide, elevation entrance door, scale, fixed sliding panels, elevation large screen, scale, bronze frame, translucent red glass to door, floor guide inset into floor, door hung from recessed ceiling track, floor guide inset into floor, plan section entrance door, scale, fixed screen secured to wall additional frame, section entrance door, scale, section entrance door, scale, bronze detail, glass sandwiched between metalwork, plan section entrance door, scale, sliding door in front of fixed panel, section screen, scale, bronze detail, smooth bronze frame, red translucent glass, bronze detail, bronze frame, door handle, door handle, plaster wall finish, recessed lights above each door refer to lighting consultant’s drawings specification, bronze detail, scale, bronze frame, bronze detail, elevation near entrance, scale, plan screen near entrance, bronze frame, bronze detail, scale, elevation creen, scale, plan screen, provide sufficient support to gate tracks, concealed edge protection, bronze frame
Raw text data extracted from CAD file:
| Language | English |
| Drawing Type | Block |
| Category | Construction Details & Systems |
| Additional Screenshots |
 |
| File Type | dwg |
| Materials | Glass, Other |
| Measurement Units | |
| Footprint Area | |
| Building Features | |
| Tags | autocad, block, clôture métallique, de fer, Design, DWG, iron, metal, metal fence, panel, schmiede tür, smithy door |








