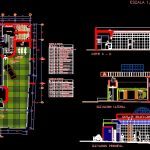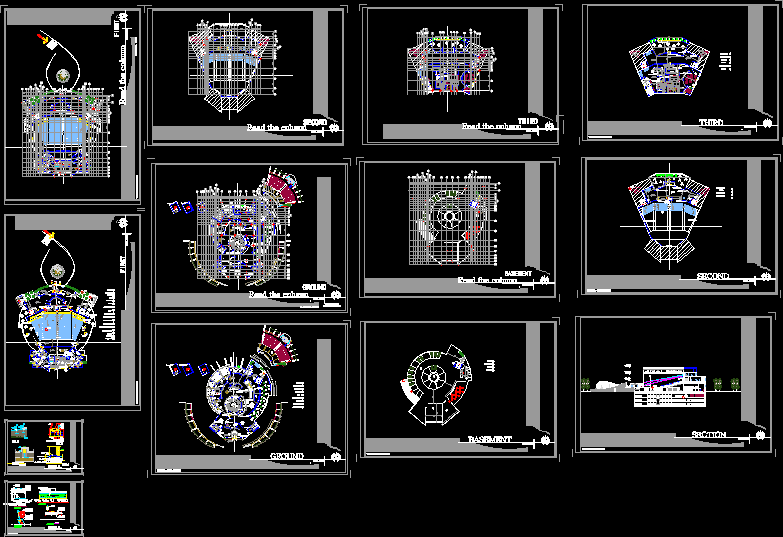Credit Agency DWG Full Project for AutoCAD

Credit Agency – Project – Plants – Sections – Elevations
Drawing labels, details, and other text information extracted from the CAD file (Translated from Spanish):
lateral elevation, main elevation, vault, anteboveda, basement, ramp, archive, enrrejado, ups, goods embar., deposit, court d – d, window, wait, glass, tube, credits, analysts, first floor, portico view detail , ramp for the disabled, guard, parking, public, blocks, polished cement, traces of, bruises, floor, high traffic, ceramic, see detail, grass, cashier, bicycles, exhibition, area, red, ceramic, tapizon, for mural, reserved area, windows, kk handcrafted caravista wall, painted white, columns with tarrajeo rubbed, medium transit, tapizon, analysts, credit, ceiling projection, seated wait, room, meetings, standing wait , server, administration, private, blocks of grass, sh, elec., group, vent., metal with double glass, metal with triple glass, templex bulletproof, glass block, see elev., see cut, rolling: with openwork crossbow, retractable with openwork crossbow, glass with frame metal, window box, number of, plywood, special with retardation, metal plywood, metal sliding, metal, alfeizer, height, material, length, door, box of doors, width, lockers
Raw text data extracted from CAD file:
| Language | Spanish |
| Drawing Type | Full Project |
| Category | Office |
| Additional Screenshots |
 |
| File Type | dwg |
| Materials | Glass, Wood, Other |
| Measurement Units | Metric |
| Footprint Area | |
| Building Features | Garden / Park, Parking |
| Tags | agency, autocad, banco, bank, bureau, buro, bürogebäude, business center, centre d'affaires, centro de negócios, credit, DWG, elevations, escritório, full, immeuble de bureaux, la banque, office, office building, plants, prédio de escritórios, Project, sections |







