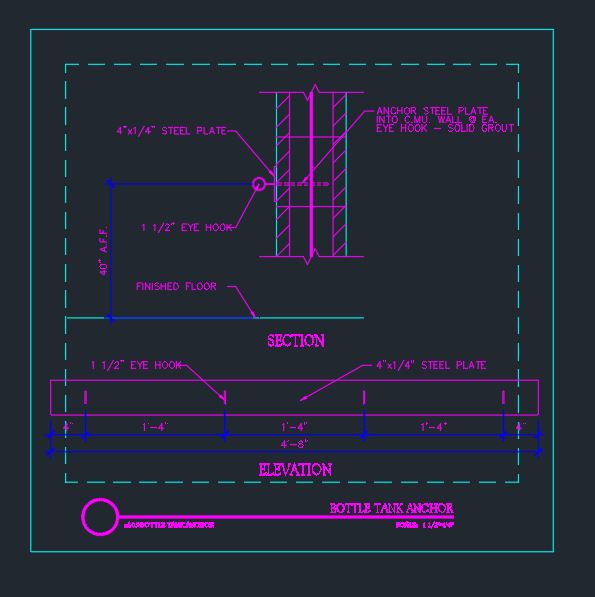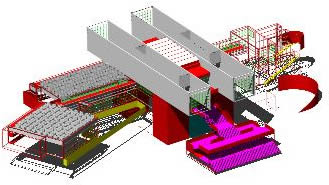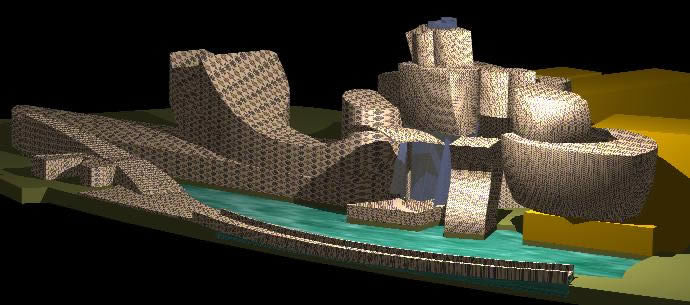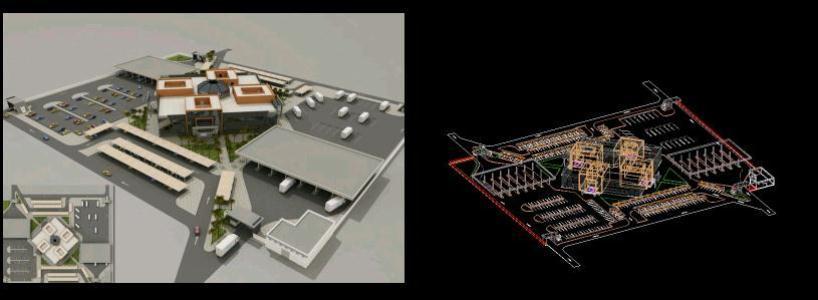Criminalistica DWG Block for AutoCAD
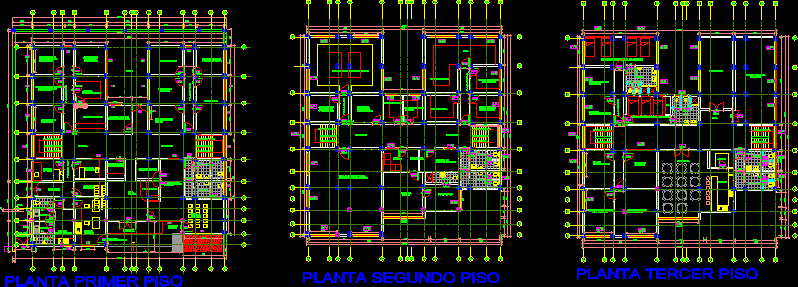
BUILDING DESIGNED FOR ENVIRONMENTS CRIMINALISTICA CHIMBOTE CITY WHICH HAS THREE LEVELS AND STRUCTURAL SYSTEM WHICH IS arcaded
Drawing labels, details, and other text information extracted from the CAD file (Translated from Spanish):
of scene, archive, warehouse, decadactilar, file of, ID, documentary, certificate, background, ceraps, cards, psychology, ss.hh.mm., ss.hh.hh., exam, ing. remains, weighing, shots, drug, headquarter unit, of identification, sample processing, Distillation room, microbiology, microscopy, spectrophotometry, ss.hh.mm., ss.hh.hh., expert room of the, wait, boss of the, wait, hall, odontogram, passage, First floor plant, Second floor, a.d.n., unit of, laboratory unit, administration, Office of, leadership, oficri, s.h., bedroom, yard, ss.hh.mm., ss.hh.hh., male personal bedroom, library, hall, third floor, expert room, salon of uses, multiple, ballistics, room, recuperator, Deposit, warehouse, Cafeteria, biological, exam, doctor, prevention, monodactyled, pelmatoscopy, facial, wait, hall, ceraps, take samples, graphology, principal, entry, ceraps, entry, weighing drugs, entry, exams, entry, toxicological, passage, hall, unit scene, inspections, of crime, unit scene, specialized support, of crime, samples, Party table, laboratory, warehouse, materials, reagents, chromatography, gases, rotavapor, passage, Secretary, instrumentation, drawer, grafotecnia, expert room, kitchen, warehouse, women, mens, s.h., Wall, low, s.h., Wall, low, exam, toxicological, of crime, unit boss, ss.hh., ss.hh., female personal bedroom, instrumentation room, grafotecnia, electronics, microscopy, ramp, Province:, sheet:, Department:, district:, Ministry of Interior, flat:, blueprint:, general office of administration, infrastructure office, responsible professional:, drawing:, tuition:, vºbº:, scale:, indicated, date, March, First level criminalistics office, arq lidia pimentel ferrari, floor plan first floor, multidisciplinary technical commission for standardization of premises, police that facilitate the formulation of investment projects, publishes r.d. No. of the, Province:, sheet:, Department:, district:, Ministry of Interior, flat:, blueprint:, general office of administration, infrastructure office, responsible professional:, drawing:, tuition:, vºbº:, scale:, indicated, date, March, First level criminalistics office, arq lidia pimentel ferrari, floor plan third floor, multidisciplinary technical commission for standardization of premises, police that facilitate the formulation of investment projects, publishes r.d. No. of the, Province:, sheet:, Department:, district:, Ministry of Interior, flat:, blueprint:, general office of administration, infrastructure office, responsible professional:, drawing:, tuition:, vºbº:, scale:, indicated, date, March, First level criminalistics office, arq lidia pimentel ferrari, second floor floor plan, multidisciplinary technical commission for standardization of premises, police that facilitate the formulation of investment projects, publishes r.d. No. of the
Raw text data extracted from CAD file:
| Language | Spanish |
| Drawing Type | Block |
| Category | Police, Fire & Ambulance |
| Additional Screenshots |
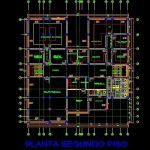 |
| File Type | dwg |
| Materials | |
| Measurement Units | |
| Footprint Area | |
| Building Features | Deck / Patio |
| Tags | autocad, block, building, central police, chimbote, city, designed, DWG, environments, feuerwehr hauptquartier, fire department headquarters, gefängnis, levels, police station, polizei, poste d, prison, structural, substation, system, umspannwerke, zentrale polizei |

