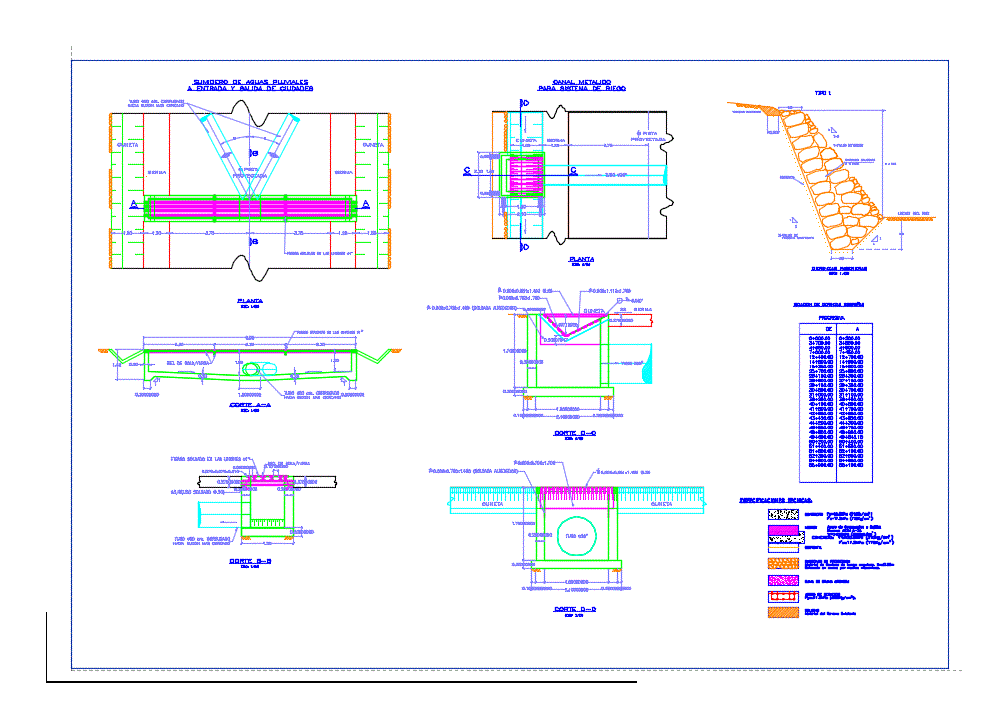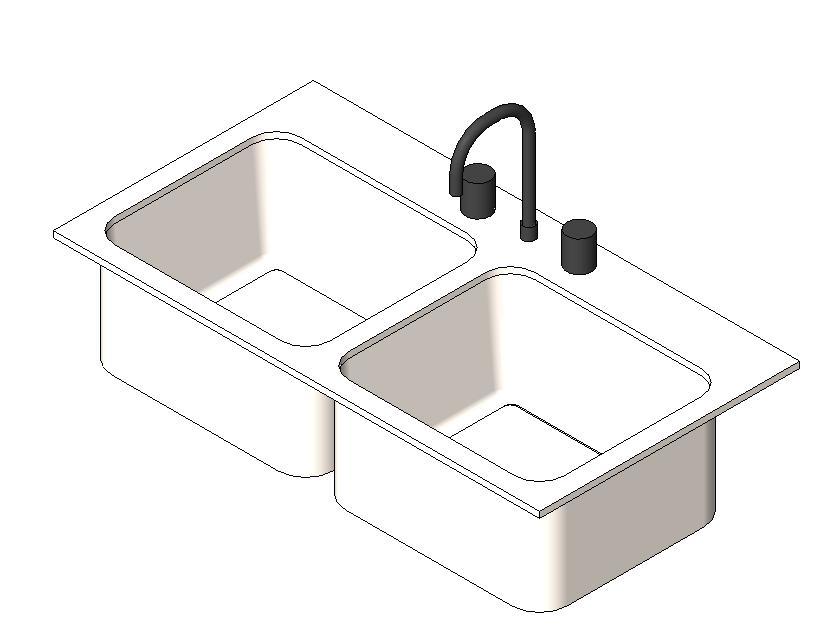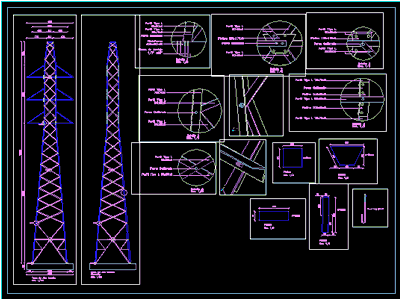Cross Pass Water In Cities DWG Detail for AutoCAD

Detail of grids and urban crossing roads.
Drawing labels, details, and other text information extracted from the CAD file (Translated from Spanish):
Cast iron, Riverside defenzas, Geotextile, Existing land, Esc:, Existing land, kind, Exterior, Riverbed, tube, Cm. corrugated, To nearest mailbox, Esc:, cut, tube, Cm. corrugated, To nearest mailbox, cut, Esc:, plant, Esc:, soldier, Rail of, berm, Projected, track, ditch, berm, Projected, track, Rail of, tube, Welded iron in joints, Welded iron in joints, tube, tube, ditch, berm, ditch, plant, Esc:, cut, Esc:, cut, Storm drain, Entrance exit of cities, For irrigation system, Metal channel, Welded iron in joints, tube, Cm. corrugated, To nearest mailbox, Relationship of riverside defenzas, concrete:, Existing ground material, filling, Steel gates grids, Angled quarry material., Astm rules, steel:, Geotextile, Placed in caoas by mechanical means., Protection fencing, Sandy gravel bed, reinforcing steel, Technical specifications:, concrete:, Progressive, Plotter
Raw text data extracted from CAD file:
| Language | Spanish |
| Drawing Type | Detail |
| Category | Water Sewage & Electricity Infrastructure |
| Additional Screenshots |
 |
| File Type | dwg |
| Materials | Concrete, Steel |
| Measurement Units | |
| Footprint Area | |
| Building Features | Car Parking Lot |
| Tags | autocad, cities, cross, crossing, DETAIL, DWG, grids, kläranlage, pass, roads, treatment plant, urban, water |








