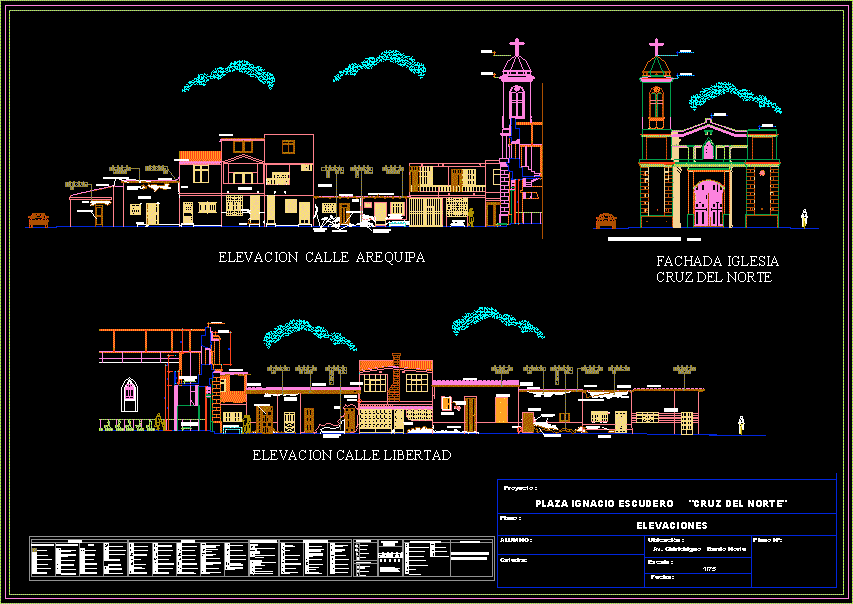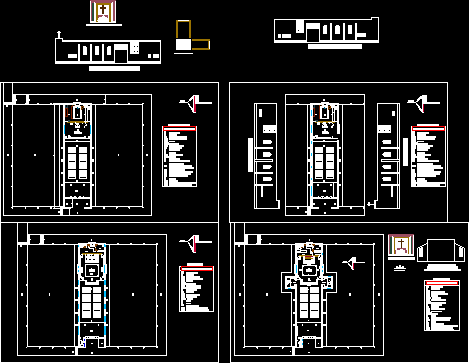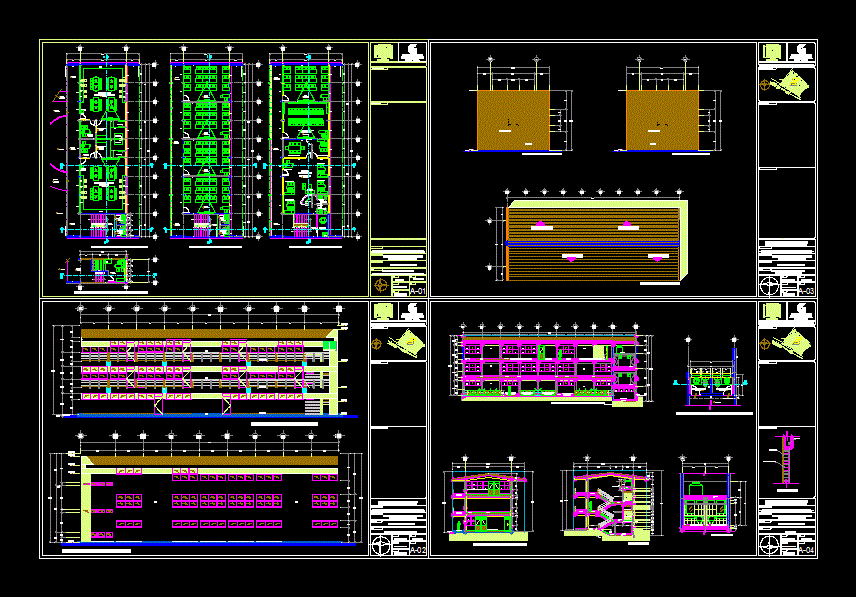Cruz North DWG Elevation for AutoCAD

Elevation of the Cross church in the northern Piura.
Drawing labels, details, and other text information extracted from the CAD file (Translated from Spanish):
cut b – b, black grid, caliph, ficus with paper, ficus, brown cotton, palm tree, main facade, choir jack, high choir, wood unpainted, adobe seen, cracks, spots saltpeter, paint, detachment, wood with fungi and stains, ceiling corners, cement bench, floor in cement, stone block floors, carpentry, masonry floors, mud tablet., metalwork., wood veneer., exposed ground. concrete, acrylic ceilings, porcelain objects, wood beam, burnished cement, mortar board, plados en pladosin, plaster and cement, pañetes and veneers, materials, adobe wall, wall in brick, column in concrete, beam in concrete, lime and sand, wall, column and beam, floors, floors in wood., plank of stoneware, mantle of edil., floors in concrete., cleaning., archaeological excavations ., collapse and unevenness, restitution of pañetes., consolidation of pañete., injection of cracks in wall., stone cleaning, man, presence of vegetation, deterioration in wall painting, ashenating humidity, eroded joints, paint detachment, deterioration in beams, excess filling on original level, missing floor, presence of fungi and molds, deterioration of wood, missing wood, vain door, deterioration of jambs, aggregate, missing element, deterioration of the stone, deterioration of wood, presence of salts, deterioration, deterioration in walls, descending humidities, cracks or fissures., missing pañete., lack of baluster., attack of insects., missing filling., cracking of factory material, superposition of floor on original., waterproofing with edil mantle., lack of gargola., disgregacion of materials., properties in the subsoil., sulfatacion of irons., facilities in sight., agents of deterioration, -vegetales and superior and inferior animals. -microorganisms, biological, chemical, physical, maintenance and cleaning, reintegration of mezzanines, integration of pañetes., rectification of pending of cover., immediate., medium term., liberation of pañetes., axes of wall., notacion of windows, treatment, actions, type of intervention, repositioning of jambs, reintegration of roads, treatment of wood, release of aggregates in vain or spaces., integration., restitution., consolidation., liberation, distribution of networks ., consolidation of beams., leveling of floors., elimination of autotropic agents., reintegration of balusters., general conventions, identification of general cuts., and reading, methodology, notation of doors., identification of level., identification of spaces. , level, table of areas, elevation street freedom, street elevation arequipa, church facade north cross, plane no :, date:, scale:, plane:, project:, elevations, location:, av. chirichigno barrio norte, catedra :, pupil:, is currently being restored, dark spots, boiled tiles, dirt, deterioration of the adobe, reshaped and painted adobe, deterioration of the wall, presence of salts
Raw text data extracted from CAD file:
| Language | Spanish |
| Drawing Type | Elevation |
| Category | Religious Buildings & Temples |
| Additional Screenshots |
 |
| File Type | dwg |
| Materials | Concrete, Masonry, Wood, Other |
| Measurement Units | Metric |
| Footprint Area | |
| Building Features | |
| Tags | autocad, cathedral, Chapel, church, cross, cruz, DWG, église, elevation, igreja, kathedrale, kirche, la cathédrale, mosque, north, northern, piura, temple |







