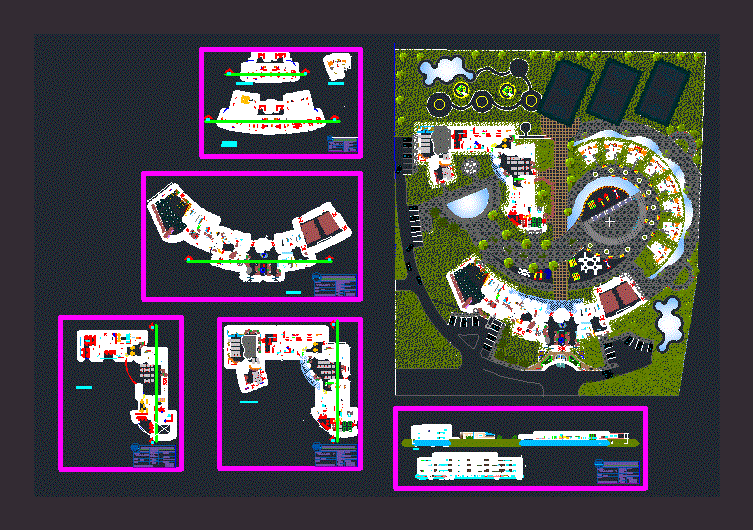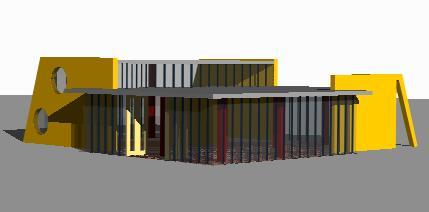Crystal Palace DWG Block for AutoCAD

Plants Cortes Crystal Palace Facades
Drawing labels, details, and other text information extracted from the CAD file (Translated from Spanish):
fonsal, project park itchimbia, municipality of the metropolitan district of quito, administration paco moncayo g., fund of salvage of cultural heritage, general implementation, lamina :, arq. eduardo baez a., deputy executive director :, marice moreira, arq. ana lucia andino, itchimbia, design and projects, indicated, location :, date :, scale :, design:, arq. Carlos Pallares Sevilla, Executive Director:, Collaboration:, Arq. ruben moreira, reviewed by:, names, arq. franklin cardenas, name of the project :, content :, project :, of :, signatures, stamps, date, arq.juan carlos mafla, ciclovia, pedestrian walkway, street, stage, entrance, vehicular income, pedestrian, vehicular, implantacion , space for mega events, viewing platform, grass slope, terrace, restaurant, ramp, water tanks, school santiago de guayaquil, emap company, simbology, water source, cobbled walkway, platform – lookout, trotting, spaces greens, flower macisos, ayora, fray jodo, iquique, isidro, maternity, col, water, don bosco, school, santiago de guayaquil, central, bank, mobilization, direction, bullfighting, plaza, ramon egas, julio castro, uel, lopera, briceño, jose. ante, valparaiso, antepara, nuel, yen, jose, aguirre, ria, samaniego, the rivers, gandara, psj., m. espinoza, av.gran colombia, f.caldas, for, das, ral, esme, marti, caldas, luis saa, antonio elizalde, orient, man, briceo, vicente leon, chile, olmedo, the mall, eugenio mirror, hospital, medicine, faculty of, july, enda, psj a, psj b, psj c, psj d, cousin, rike, t. wolf, fco. ibarra, yaguachi, san juan bosco, itchimbia park, glass palace, location, parking, supply, covered walkway, lookout, parking, sanitary ware, floors, walls, ceiling, roofing plant, gardener, main hall, south access, north access, east access, west access, light, outlet, water pot., platform area, hall, offices, room, kitchen, machines, office, men, women, room, cold, pantry, economos, scales, download, control room, sloping planter, stone tile, bateria, sanitary, dressing rooms, access to warehouses, pump, transformer, generator, access ramp, water, and boards, transfer, mesh, workshop, warehouse, channel, base for , place the, showers, ventilation, lockers, total area, forklifts, paper, temporary, grass, platform level, forklift base, parking lot level, access ramp, unloading area, east facade, perimeter subdren, subdren, access hall , high floor, concrete slab weapon do, permanent reserve, tools, engine system, props, reinforced concrete beams, forklift engines, parking lot level, access, engines, construction, existing, ventilation grid, cellar slab plant, subsoil plant, west facade, south facade, terrace – subtraction., supply parking, current level of, parking, winery slab
Raw text data extracted from CAD file:
| Language | Spanish |
| Drawing Type | Block |
| Category | Cultural Centers & Museums |
| Additional Screenshots |
 |
| File Type | dwg |
| Materials | Concrete, Glass, Other |
| Measurement Units | Metric |
| Footprint Area | |
| Building Features | Garden / Park, Parking |
| Tags | autocad, block, CONVENTION CENTER, cortes, cultural center, DWG, facades, museum, palace, plants |








