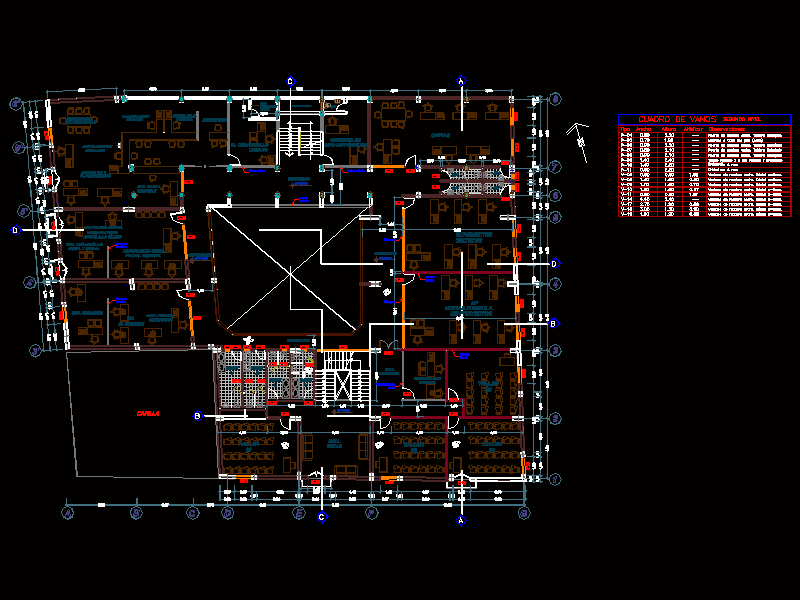Culinary Center In Vice, Piura DWG Plan for AutoCAD

Map containing only architectural plan of a gastronomic center on the outskirts of Vice to repowering and teach the traditions of the place grastronómicas.
Drawing labels, details, and other text information extracted from the CAD file (Translated from Spanish):
kitchen, trade, cold chamber, dep. firewood, dep. cleaning, dep. food, dep. bottles, dep. trash, washing, administration, box, secretary, reception, classrooms, ramp, concrete base, for plaque, reminder, room, camal, housing owners, corral, surveillance, dance floor, games, bar, sports benches detail, arq. adolfo garay castillo, national university of piura, tourist gastronomic center in san pedro mangroves, student, project, chair, scale, date, lamina, arq. Cesar Red Tafur, Jose Carlos Brown Arellano, Arch. josé alburqueque l., copus, first floor, second floor, residence of owners, residence students
Raw text data extracted from CAD file:
| Language | Spanish |
| Drawing Type | Plan |
| Category | House |
| Additional Screenshots |
 |
| File Type | dwg |
| Materials | Concrete, Wood, Other |
| Measurement Units | Metric |
| Footprint Area | |
| Building Features | |
| Tags | aire de restauration, architectural, autocad, center, dining hall, Dining room, DWG, education, esszimmer, field, food court, gastronomic, lounge, map, outskirts, piura, plan, praça de alimentação, Restaurant, restaurante, rustic, sala de jantar, salle à manger, salon, speisesaal |








