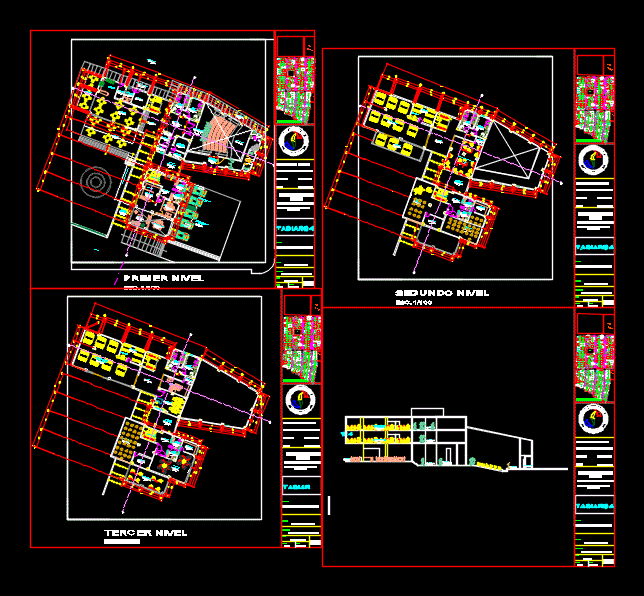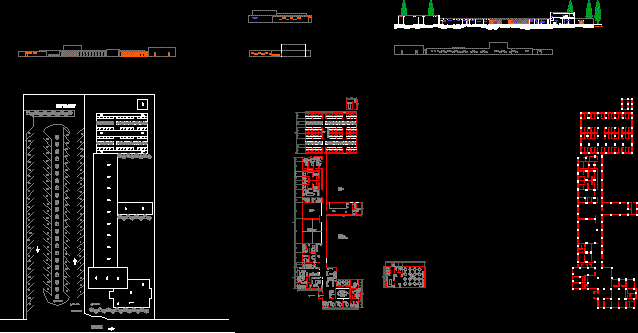Cultura Lhall DWG Block for AutoCAD

FLOOR OF A CULTURAL HALL WITH DISTRIBUTION OF ARCHITECTURE
Drawing labels, details, and other text information extracted from the CAD file (Translated from Spanish):
terrace, first floor, garage, ceramic floor, dining room, living room, kitchen, ss.hh, entrance, polished floor, garden, room star, main, bedroom, ss.hh., balcony, second floor, catd., doors, vain , width, height, description, total, liftgate, bathroom door, screen, windows, low bay, windows, vain box, high bay, cc cut, facade elevation, reflective glass, glass block, direct system , tarrajeo rubbed, painting latex, court aa, sidewalk, court bb, master bedroom, npt, ceramic floor, ceramic floor marble color, hall, service, floor polished cement, room, oven, well, garden, please do the lift with walls, please make the cuts a and b, gate, staircase, service, metal, projection. beam peraltada, moral guevara merlly judy,: jr. leoncio meadow, direction, department, province, district,: santa,: ancash,: chimbote, town center, Dominican social and cultural sports club, date :, scale :, no lamina :, plan:, project:, drawing :, teacher :, arch. mario bojorquez gonzales, location, location, code :, course: british salinas nacy judith, office, administrative, scale :, date :, teacher :, student :, engineering faculty, project :, plane :,: casco ur., zone, district, province, department, education, university, san pedro, arq. walter rufino, salinas briceño nancy, first level, third level, waiting, boardroom, archive, secretary, dressing room, sh, secondary, exit, emergency, stage, men, ladies, circulation, foyer, ticket office, screening, room , warehouse, women, men, parking, public, private, ceiling projection, service area, green area, ss.hh, second level, workshop, theater, music, deposit, temporary, exhibition hall, loan, room reading, painting, kunfu, espesializada, painting outdoors, social, projections, internet, control, photocopying, andré lopez murrugarra, specialized, cuts
Raw text data extracted from CAD file:
| Language | Spanish |
| Drawing Type | Block |
| Category | Cultural Centers & Museums |
| Additional Screenshots |
 |
| File Type | dwg |
| Materials | Glass, Other |
| Measurement Units | Metric |
| Footprint Area | |
| Building Features | Garden / Park, Garage, Parking |
| Tags | architecture, autocad, block, CONVENTION CENTER, cultural, cultural center, culture, distribution, DWG, education, floor, hall, museum |








