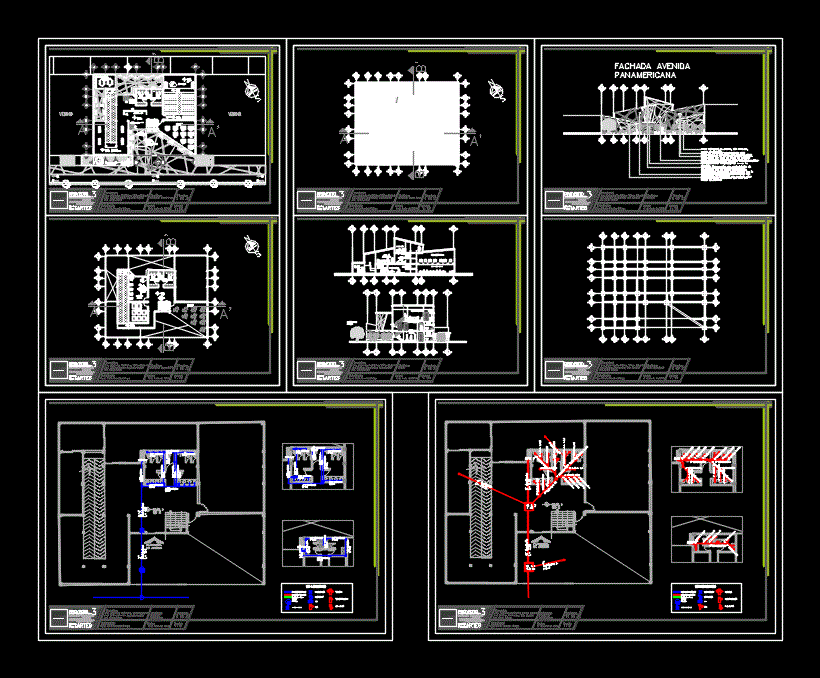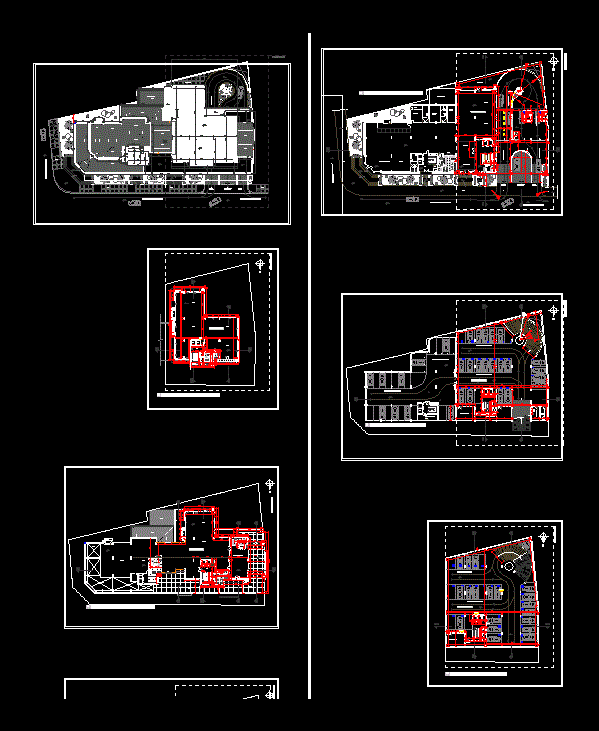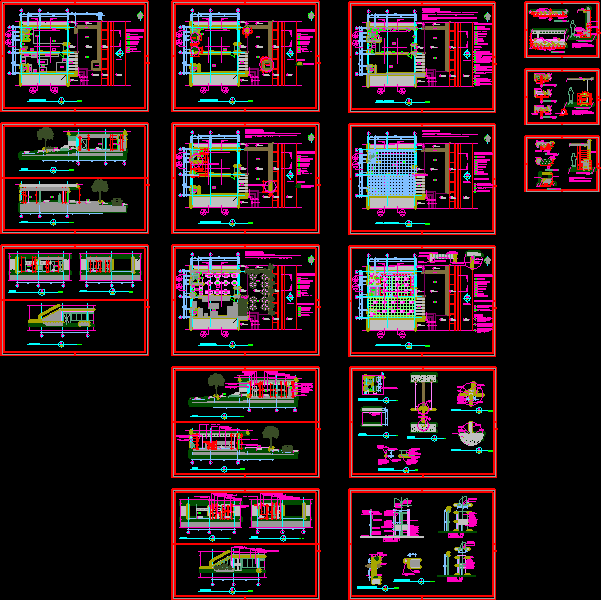Cultural And Arts Center DWG Detail for AutoCAD

Cultural Arts Center; Showrooms; workshops; Arquitectonicas plants; Cuts; Hidraulicas facilities; facades; Facade cutting; details
Drawing labels, details, and other text information extracted from the CAD file (Translated from Spanish):
exhibition hall, hall, address, painting room, drawing room, information, access plaza, second floor hall, meeting room, reading courtyard, secretary, accounting and administration, center for the, gallery, Pan American avenue facade, access, gallery, auditorium, stage, reading room, exhibition room, neighbor, colored lamiglass glass, with uv filter, aluminum frame, permabase cement panel with high resistance to humidity, with green finish, prodema panel, It is a high density panel, composed of cellulose fiber core impregnated in thermosetting phenolic resins with a silver finish, tempered glass door, with aluminum frame, permabase cement panel with high resistance to moisture, with white finish , wall, space for installations, solid earthenware, metaldeck, beam, false sky
Raw text data extracted from CAD file:
| Language | Spanish |
| Drawing Type | Detail |
| Category | Cultural Centers & Museums |
| Additional Screenshots | |
| File Type | dwg |
| Materials | Aluminum, Glass, Other |
| Measurement Units | Metric |
| Footprint Area | |
| Building Features | Deck / Patio |
| Tags | arquitectonicas, arts, autocad, center, CONVENTION CENTER, cultural, cultural center, cuts, DETAIL, DWG, exhibition hall, facilities, museum, plants, workshops |








