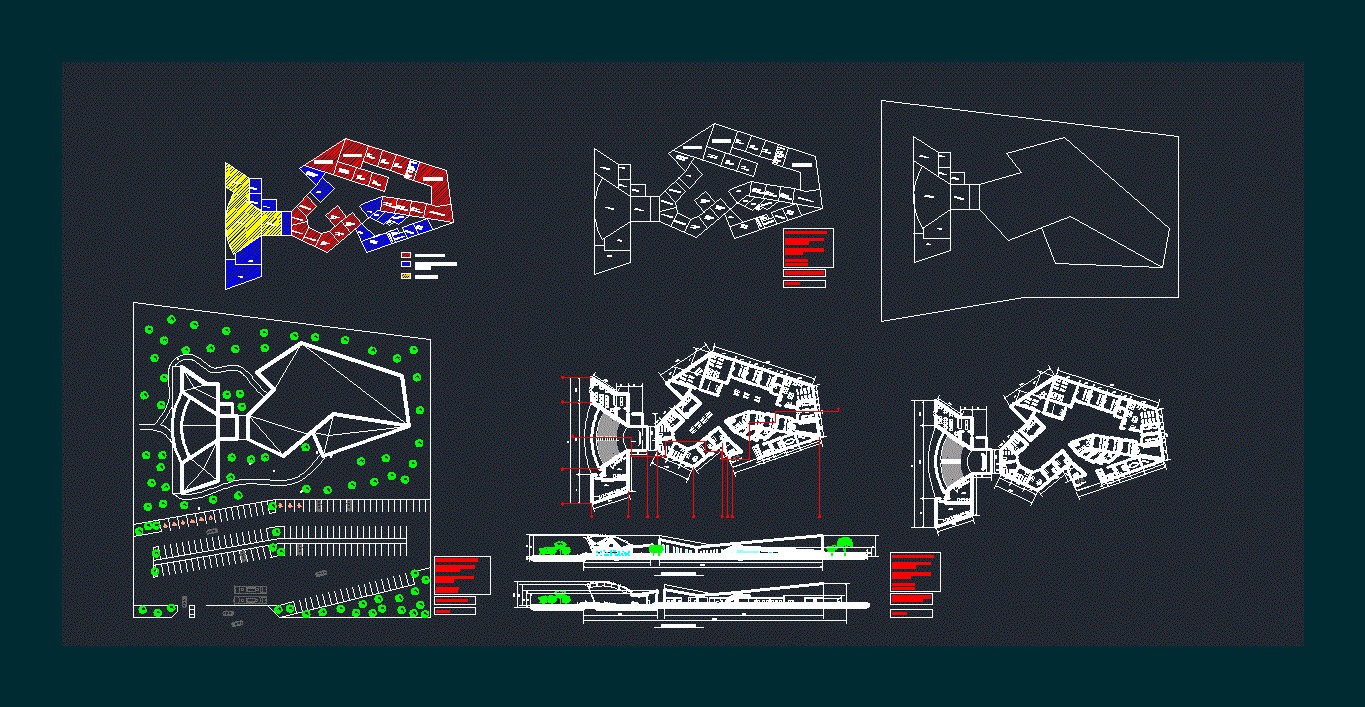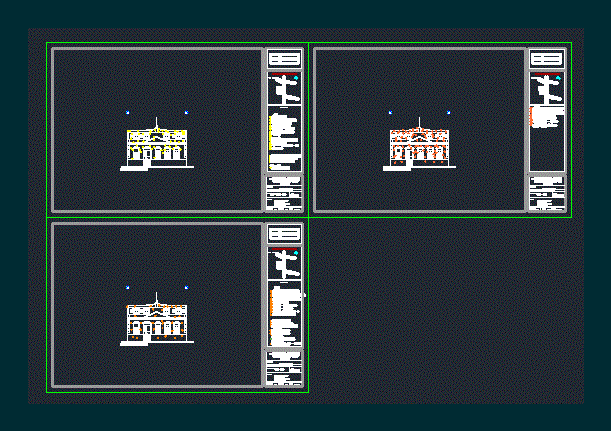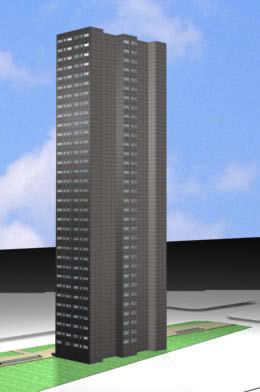Cultural Building DWG Block for AutoCAD
ADVERTISEMENT

ADVERTISEMENT
Cultural Building. Plants – Cortes
Drawing labels, details, and other text information extracted from the CAD file (Translated from Spanish):
library, library, partiteca, cubiculo teachers, classroom, practical classroom, computer room, repair workshop, instrumentation winery, recording studio, piano cubicle, cubicle percussions, ss m, ss h, admo. , reception, waiting room, cto. toilet, nursing, address, secretary, c. of copying, meeting room, stage, warehouse, warehouse, kitchen, cafeteria, auditorium, educational area, administrative area and service, social area, overall plan, architectural floor, architectural floor and side facade, cutting logitudinal, main facade
Raw text data extracted from CAD file:
| Language | Spanish |
| Drawing Type | Block |
| Category | Cultural Centers & Museums |
| Additional Screenshots | |
| File Type | dwg |
| Materials | Other |
| Measurement Units | Metric |
| Footprint Area | |
| Building Features | |
| Tags | autocad, block, building, CONVENTION CENTER, cortes, cultural, cultural center, DWG, museum, plants |








