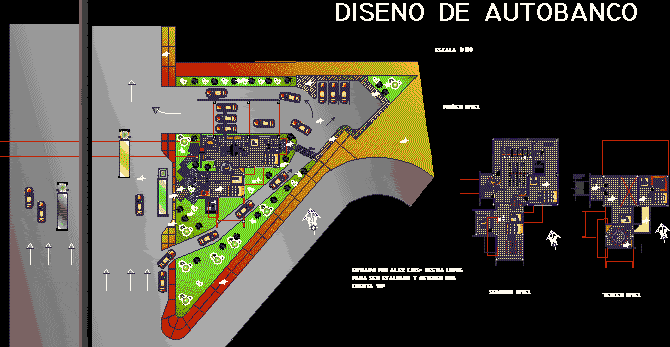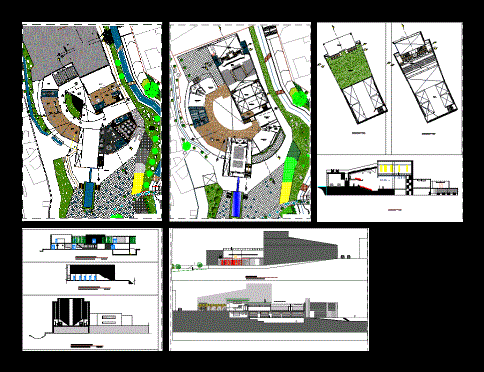Cultural Center, 2 Storeys — Afghanistan DWG Block for AutoCAD
ADVERTISEMENT

ADVERTISEMENT
Cultural Center 2 levels. Architectural Drawings
Drawing labels, details, and other text information extracted from the CAD file (Translated from Spanish):
sanchez, peugeot, up, sculpture, painting, washing, cellar, cab., music, dance, ballet, vh, vm, lm, vestibule, control, dressing room, di, hall, maquila, garden, lighting, plaque, box, av . the americas, w.c., ing. employees, w.c.m., w.c.h., service circulation, montagargas, emergency exit, classroom., w.c.h, director. e., director. m., director.p, director.b., meeting room, relations p., walkway, shopping area, expocision area, beam, false sky, floor, dance room, music room, classroom, exhibition, elevator, ramp and steps, towards cafeteria, cafeteria, podium
Raw text data extracted from CAD file:
| Language | Spanish |
| Drawing Type | Block |
| Category | Cultural Centers & Museums |
| Additional Screenshots |
 |
| File Type | dwg |
| Materials | Other |
| Measurement Units | Metric |
| Footprint Area | |
| Building Features | Garden / Park, Elevator |
| Tags | architectural, autocad, block, center, CONVENTION CENTER, cultural, cultural center, drawings, DWG, levels, museum, storeys |








