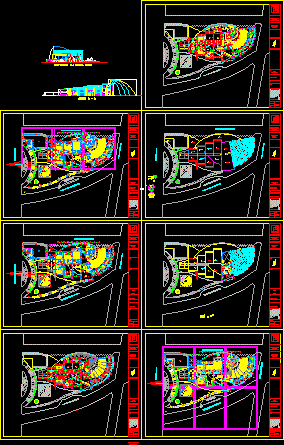Cultural Center 3D DWG Full Project for AutoCAD
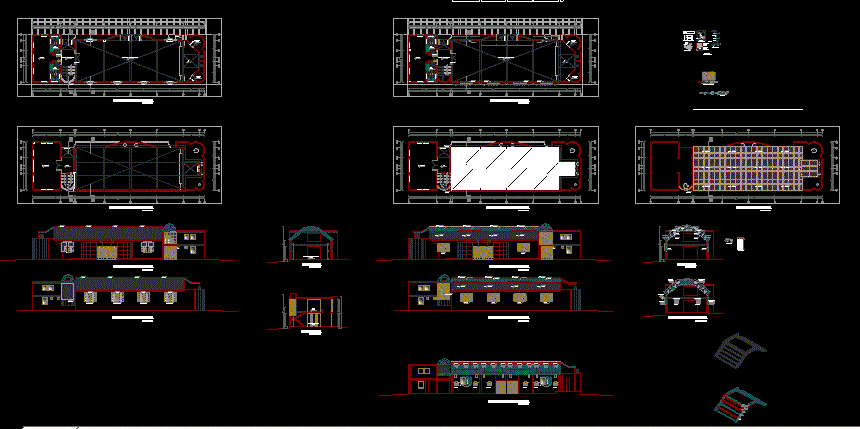
Maintenance project of Cultural Center -Details in 3D metal structure
Drawing labels, details, and other text information extracted from the CAD file (Translated from Spanish):
cold air, hot air, opening of vain pivoting windows wooden slats, hermetical window disassembly and placement of wooden slats, demolition of existing wall and placement of wooden slats, hot air outlet, reinforcing joist, demolition of dividing wall of vain, dismantling of existing windows, demolition of dividing wall of vain and extension of area, dismantling of airtight window, reinforcement joist, glue, pivoting window type semidoble glass system, opening of vane pivoting glasses wooden strips umbrellas, entrance of air cold, ventilation, lighting, -synthetic acoustic type, mineral fiber white color, -system of suspension type, straight for the case of, environments of vowels and rooms, of meetings of the third floor and, of the regular type for the presidency environments in, the fourth floor., edge, straight, regular, angle, techniques, specifications, stucco, galvanized wire, detail of, types of rails, art iculo, with screw, tee of suspension, isometria of, acoustic tile, f.c.r. of acoustic tiles, system main tee profile, fcr suspension accessories, suspension detail, acoustic tiles, circular perforations, roof with fulminating, main tee profile, suspension system, perimeter angle, screw and bolt, detail to, detail to, notes: mineral fiber fcr, mineral fiber, white color, atortolado, the screw, photo of detail, of the acoustic tiles, current status, responsible professional :, project :, specialty :, plane :, date :, scale :, modifications :, drawing cad :, lamina:, architecture, district municipality of ilabaya, direction of public investment projects, ilabaya, the possible already we have done it, …. and the impossible we are doing it, proposal, legend works to be done, symbolic, demolition of walls, windows with wooden parasol, description, observation, acoustic tiles
Raw text data extracted from CAD file:
| Language | Spanish |
| Drawing Type | Full Project |
| Category | Cultural Centers & Museums |
| Additional Screenshots |
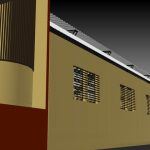 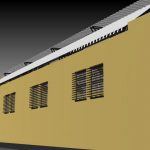 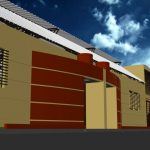      |
| File Type | dwg |
| Materials | Glass, Wood, Other |
| Measurement Units | Metric |
| Footprint Area | |
| Building Features | |
| Tags | autocad, center, CONVENTION CENTER, cultural, cultural center, details, DWG, full, maintenance, metal, museum, Project, structure |




