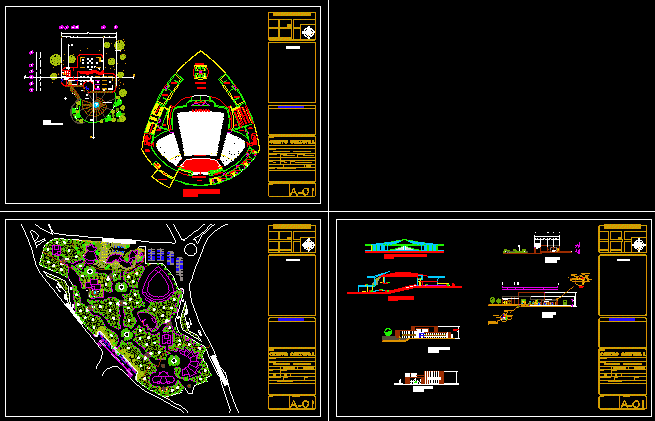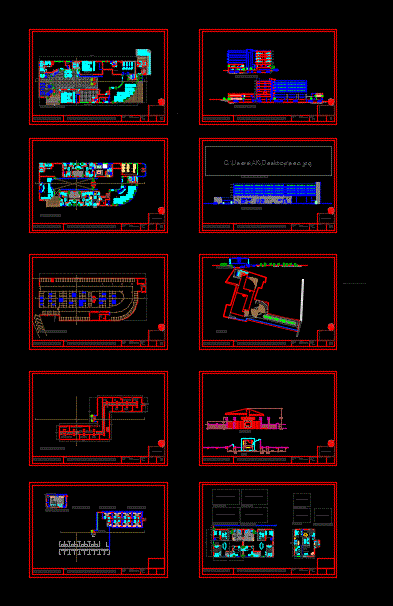Cultural Center, Adjacent To Municipal Market, Cuernavaca, Mexico DWG Plan for AutoCAD

Contains the architectonic plan with solution of spaces and circulation — several workshops, a theater with capacity for 2000 people – Between each level there is a difference of 10 m. – The land is located on the ground were is Adolfo Lopez Mateos Market ground – in Cuernavaca – Morelos.
Drawing labels, details, and other text information extracted from the CAD file (Translated from Spanish):
white, yellow, blue t, beige, gray s, pink s, green s, pergamum, edelweis, jasmine, blue, pink, adolfo lopez mateos, boulevard adolfo, library, w.c. women, w.c. men, librarian control, computer center, warehouse, multipurpose room, projection room, music room, literature classroom, painting classroom, parking, up, garden, exhibition room, office, outdoor exhibition room , sanitary men, sanitrios women, cm, yellow, blue t, beige, gray s, pink s,, fridge room, store, shop and stationery, cashier, cleaning service area, personnel showers, public telephones, reception, lobby , kitchen, ss women, ss men, source, outdoor tables, access, tables area, stage, cantilever, general dressing room, props, after stage, cleaning, up, wardrobe, ladies bathrooms, gentlemen bathrooms, wardrobe, ticket office, exit, exterior, reception costumes, emergency, square, ramp, interior, stage, individual reading room, book collection, book deposit, computer room, file, living room, computer lab, location sketch, cultural center, key plane :, work :, di bujo :, scale :, project :, location :, dimensions :, mtrs, date :, av. Miguel Hidalgo, Av. santana, av. juarez, table of coefficients, owner :, post code, municipality :, cuernavaca mor., delegation:, benito juarez, expert :, professional card :, signature :, content :, stamps :, assembly plant, symbology, cuts and facades, stalls, square, curtain, screen, entrance hall from the parking lot, control booth, main theater facade, theater section, lobby, corridor, space for installations, metal support., main facade, lateral facade, architectural plants, wait artists , low, cantilever, free floor, theater floor, architectural floor
Raw text data extracted from CAD file:
| Language | Spanish |
| Drawing Type | Plan |
| Category | Cultural Centers & Museums |
| Additional Screenshots | |
| File Type | dwg |
| Materials | Other |
| Measurement Units | Metric |
| Footprint Area | |
| Building Features | Garden / Park, Parking |
| Tags | adjacent, architectonic, autocad, capacity, center, circulation, CONVENTION CENTER, cuernavaca, cultural, cultural center, DWG, market, mexico, municipal, museum, people, plan, solution, spaces, Theater, workshops |








