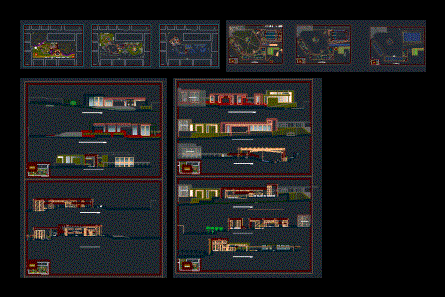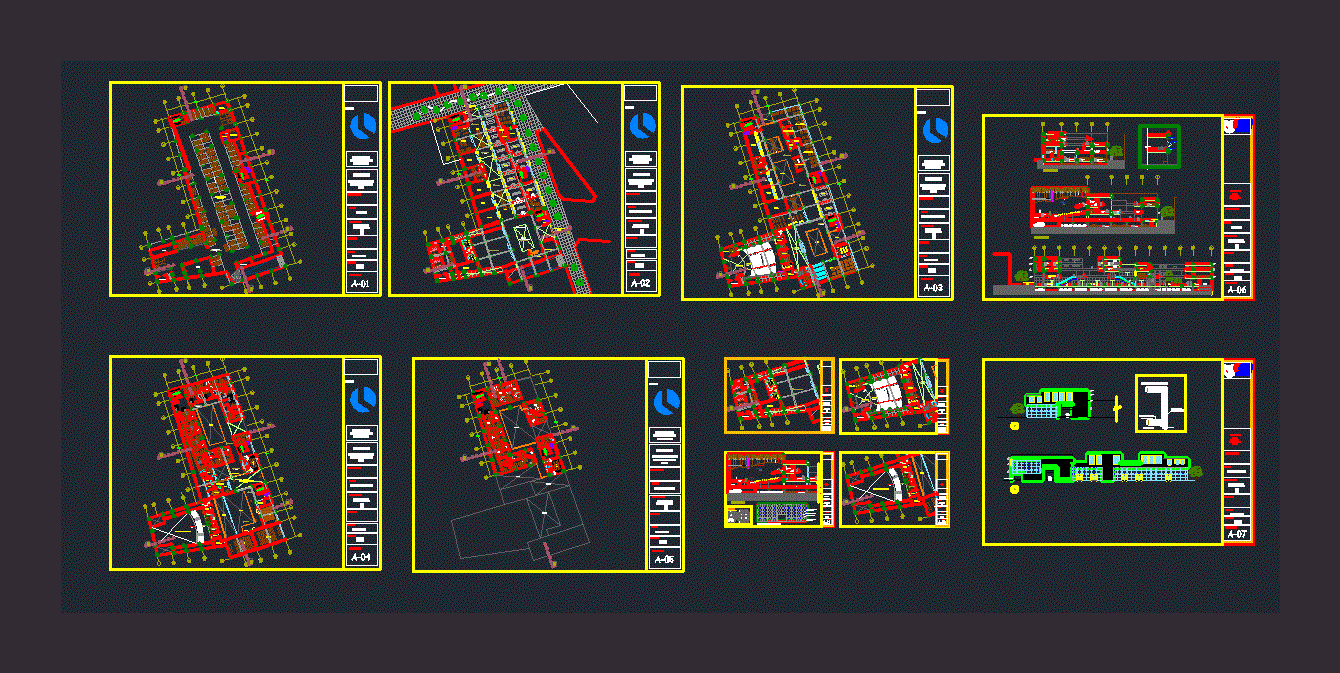Cultural Center, Architectural Landmark, Yacuiba, Bolivia DWG Block for AutoCAD

Cultural Center is an architectural landmark Yacuiba Bolivia.
Drawing labels, details, and other text information extracted from the CAD file (Translated from Spanish):
music room, archive, information, snack kitchen, exhibition room, dance room, b. women, b, men, library, reading room, d.academica cultural, s. wait, computer room, secretary, s. meetings, administration, kitchen, accounting r., cafeteria, payment service, room for multiple use, stage, deposit, newspaper library, video library, pantry, bathroom, kitchen, dining room, dirrecion, bathroom, uagrm, cs faculty. of habitat architecture, design and art, santa cruz – bolivia, flat, ivan mamani lazaro, cultural center project, wilder arcelio molina market, ticket office, bathroom m., auditorium theater, camerin, ground floor, game room, upstairs, museum , painting room, audio-visual room, bathroom battery, s. machines, paint shop
Raw text data extracted from CAD file:
| Language | Spanish |
| Drawing Type | Block |
| Category | Cultural Centers & Museums |
| Additional Screenshots |
 |
| File Type | dwg |
| Materials | Other |
| Measurement Units | Metric |
| Footprint Area | |
| Building Features | |
| Tags | architectural, autocad, block, bolivia, center, CONVENTION CENTER, cultural, cultural center, DWG, museum |








