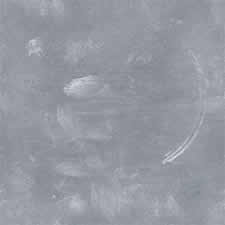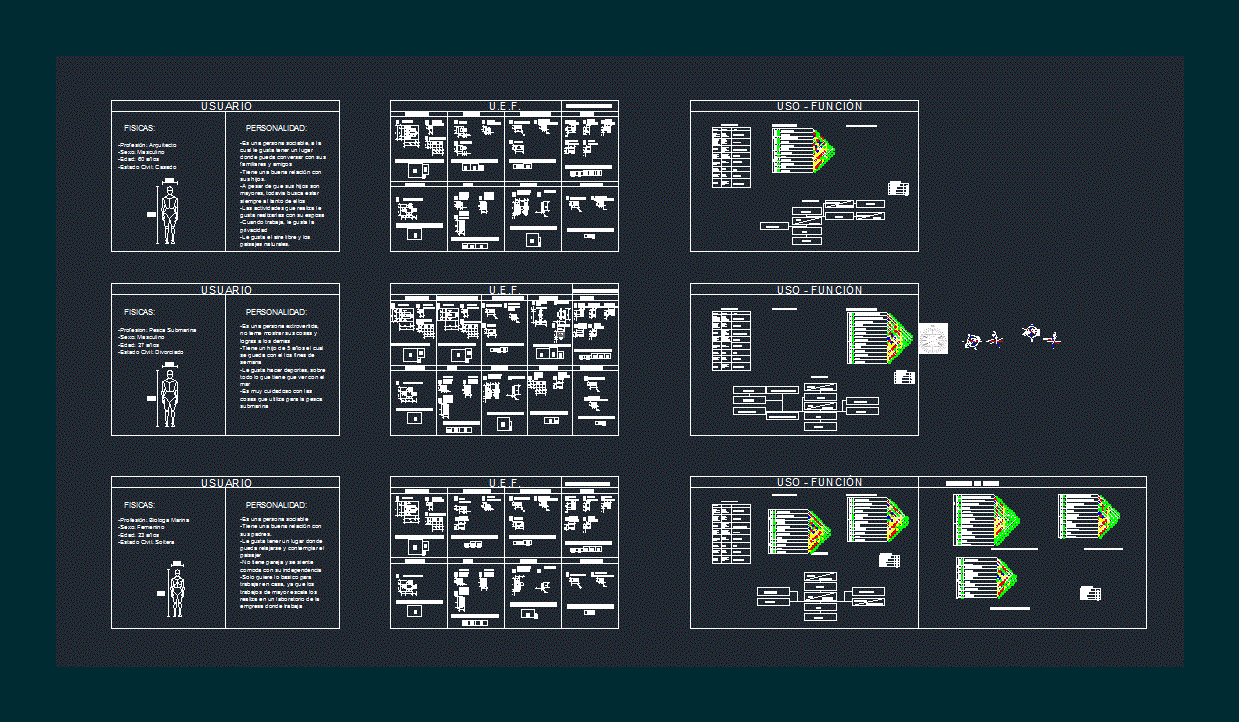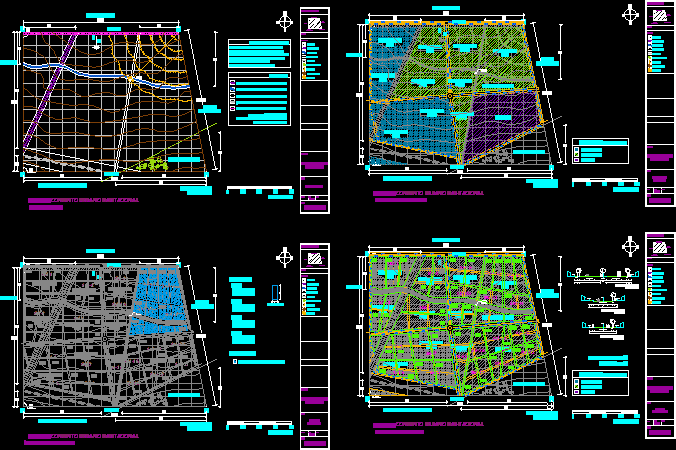Cultural Center At Chala DWG Block for AutoCAD

Cultural Recreation Center, has Library – Auditorium – Exhibitions – Cafeteria – Amphitheatre –
Drawing labels, details, and other text information extracted from the CAD file (Translated from Spanish):
s.u.m., exhibition area, audience, workshop, snack, reception, library, s.s.h.h. ladies, s.s.h.h. males, s.s.h.h., administration, male dressing rooms, women’s dressing rooms, boardroom, audience, audience, dais, audience, yard, s.s.h.h., s.s.h.h. ladies, s.s.h.h. males, reception, aud, sum, reception, be exposed, snack, exhibition area, of. control employees, kitchen, audience, audience, dais, audience, exhibition patio, technical control room, cleaning room, s.s.h.h. ladies, s.s.h.h. males, reception, display, s.u.m., lobby, exhibition plaza, audience, audience, dais, audience, boardroom, administration, maintenance, snack cafeteria, Main income, secondary income, access, sanitary gentlemen, sanitary ladies, refrigeration, food preparation, Pub, diners area, terrace, bar, kitchen, via the Pan-American, m.s.n.m, Pacific Ocean, via the Pan-American, m.s.n.m, Pacific Ocean, section, section, contemplation room, boardroom, workshop, workshop, dressing room ladies, male dressing room, outdoor exhibition, amphitheater, reception, administration, s.s.h.h. ladies, s.s.h.h. males, audiovisual room, library, multipurpose room, dais, terrace, snack cafeteria, dais, dressing room, dressing room, audience, showroom, terrace, cultural plaza, parking lot, entry, secondary income, terrace, terrace, terrace, terrace, terrace, terrace, terrace, terrace, amphitheater, audience, reception, administration, s.s.h.h. ladies, s.s.h.h. males, audiovisual room, library, multipurpose room, dais, terrace, snack cafeteria, dais, dressing room, dressing room, audience, showroom, terrace, secondary income, terrace, terrace, terrace, terrace, terrace, terrace, terrace, terrace, audience, contemplation room, boardroom, workshop, workshop, dressing room ladies, male dressing room, outdoor exhibition, section, faculty of urban architecture, theme:, guillermo zarate abel alejandro, cultural center in chala, student:, flat:, first floor, scale:, workshop, date:, sheet:, faculty of urban architecture, theme:, guillermo zarate abel alejandro, cultural center in chala, student:, flat:, second floor, scale:, workshop, date:, sheet:, first floor, second floor, faculty of urban architecture, theme:, guillermo zarate abel alejandro, cultural center in chala, student:, flat:, raised sections, scale:, drawing, date:, sheet:, faculty of urban architecture, theme:, guillermo zarate abel alejandro, cultural center in chala, student:, flat:, zoning planimetry, scale:, workshop, date:, sheet:, faculty of urban architecture, theme:, guillermo zarate abel alejandro, cultural center in chala, student:, flat:, first floor box vain, scale:, workshop, date:, sheet:, first floor, second floor, Main income, front elevation, right lateral elevation
Raw text data extracted from CAD file:
| Language | Spanish |
| Drawing Type | Block |
| Category | Historic Buildings |
| Additional Screenshots |
 |
| File Type | dwg |
| Materials | |
| Measurement Units | |
| Footprint Area | |
| Building Features | Deck / Patio, Parking, Garden / Park |
| Tags | Auditorium, autocad, block, cafeteria, center, chala, church, corintio, cultural, cultural center, dom, dorico, DWG, église, exhibitions, geschichte, igreja, jonico, kathedrale, kirche, kirk, l'histoire, la cathédrale, library, recreation, teat, Theater, theatre |








