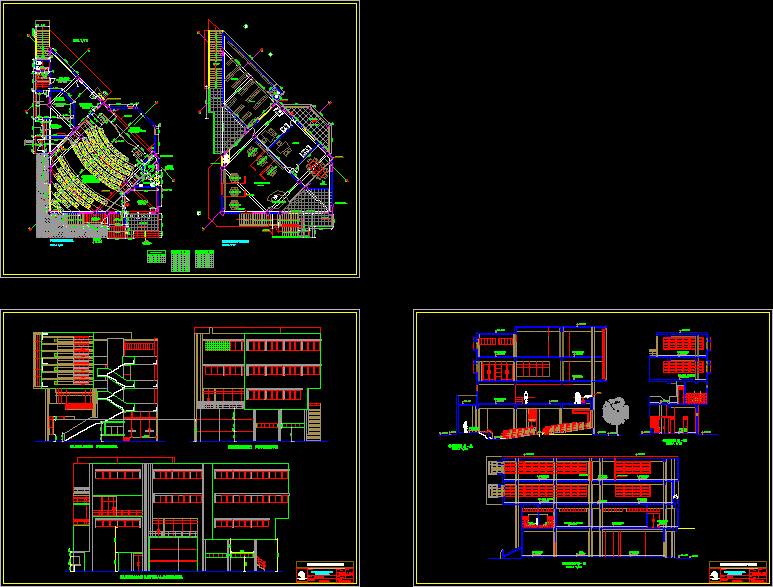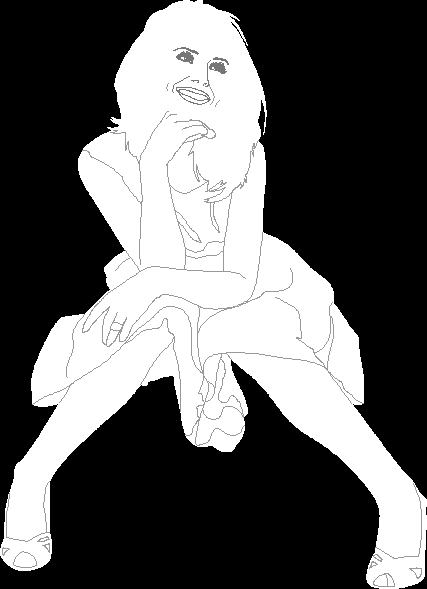Cultural Center, Auditorium, Media Library DWG Block for AutoCAD

Designed with well distributed and ample spaces to facilitate studies by students and administrative personel.
Drawing labels, details, and other text information extracted from the CAD file (Translated from Spanish):
cutting a – a, stage, laboratory, gardener, library, terrace, second level, beam projection, cantilever projection, plate – ladder, expansion joint, lead of exterior wall, lateral face of the beam, railing tube, auditorium, main entrance, ramp, emergency, exit, ss.h, dep., curtain, auditorium, ceramics celima series nordica, anteroom, cl, ss.hh, locks, photocopying, area, living room, pre stage, production , center, income, speakers, proy. staircase, see det aa, attention bar, ticket office, sidewalk, ramp, first level, box of bays, doors, sill, width, height, national university trujillo, scale:, elevations, specialty:, plane:, project:, date :, lamina :, architecture, location :, insert no, national university, trujillo, cad :, ase, main elevation, cuts, reading room, printing, cut b – b, ss.hm, cut c – c, camerines, bookstore, hall, superboard partition, deposit, social, projection, manparas, windows, construction of the cultural area, faculty of social, University of trujillo, subsequent elevation, right lateral elevation, opi, newspaper library, attention bar , warehouse, headquarters, room, meeting, work room, height
Raw text data extracted from CAD file:
| Language | Spanish |
| Drawing Type | Block |
| Category | Entertainment, Leisure & Sports |
| Additional Screenshots |
 |
| File Type | dwg |
| Materials | Other |
| Measurement Units | Metric |
| Footprint Area | |
| Building Features | Garden / Park |
| Tags | administrative, Auditorium, autocad, block, center, cinema, cultural, designed, distributed, DWG, library, media, spaces, students, studies, Theater, theatre, work |








