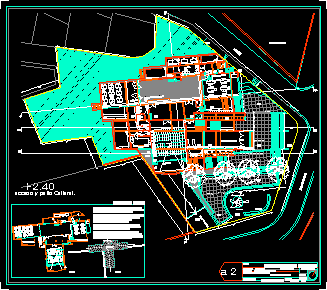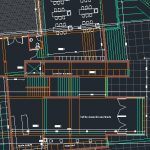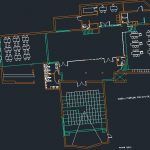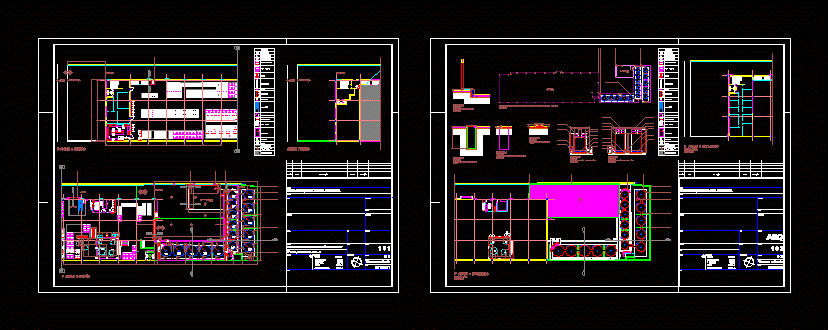Cultural Center for Ceramic Artwork 2D DWG Plan For AutoCAD
ADVERTISEMENT

ADVERTISEMENT
A two-storeyed structure with spaces thoughtfully designed for discussions, workshops and exhibitions. An auditorium with a seating capacity for 98 persons has been provided for seminars and presentations. The cultural courtyard being centrally located also acts as a buffer between various functions of the building.
| Language | Spanish |
| Drawing Type | Plan |
| Category | Cultural Centers & Museums |
| Additional Screenshots |
  |
| File Type | dwg, zip |
| Materials | Concrete, Glass, Masonry, Steel, Wood |
| Measurement Units | Metric |
| Footprint Area | 500 - 999 m² (5382.0 - 10753.1 ft²) |
| Building Features | Deck / Patio, Elevator, Car Parking Lot, Garden / Park |
| Tags | art, Auditorium, autocad, ceramic, CONVENTION CENTER, cultural center, culture, DWG, Exhibition, gallery, museum, studio, workshop |








