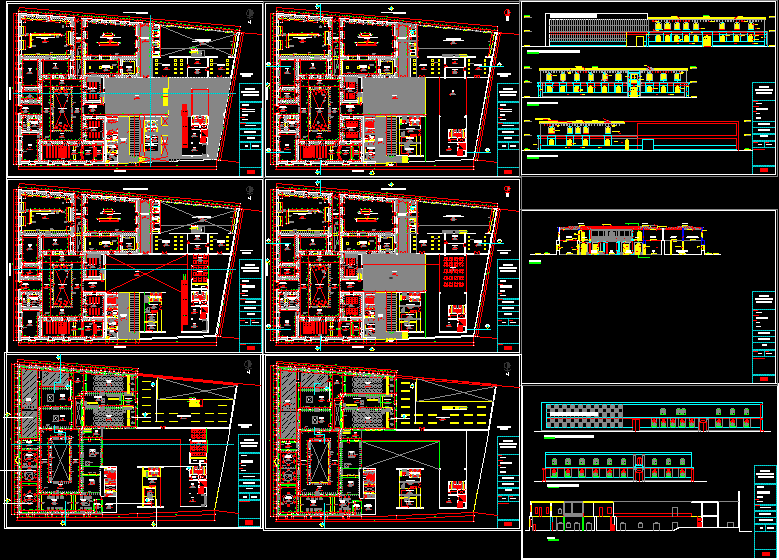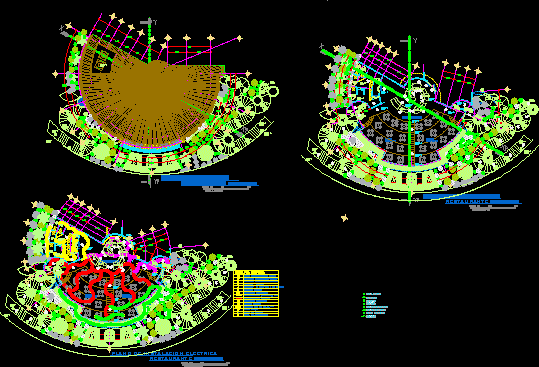Cultural Center Design, Chiclayo, Peru DWG Plan for AutoCAD

Architectural design of a cultural center located in the center of the city of Chiclayo, the file consists of plans, sections and elevations complete and detailed, dimensional and structural axes
Drawing labels, details, and other text information extracted from the CAD file (Translated from Spanish):
cultural, temporary courtyard, sculpture exhibition room, permanent, exhibition hall of painting, cultural, circulation, exhibitions, anteroom, warehouse, empty projection, teatrin, proy. beam, drywall panel, slab for exposures, d or c e n t e s:, a l u m n a:, l a m a n a l, p l a n a:, p r o y e c t o:, d i s t r i t o:, p r o v i n c i a:, arq. carlos walls arq. marco angulo, chiclayo, cultural center, yaisa reyes, e s p e c i a l i d a: d, architecture, integral workshop ix-x, university, san martin de porres, e s c a l a:, f e c h a:, exhibition panels, proj. wooden joists, wooden floor, cement floor, gray polish, proy. beam, furniture for exhibitions, low storage furniture, showcase, elect, cultural area, cement floor, entrance to the gallery, stage, wait, partition panel drywall, room, furniture, warehouse, dep., proy . of empty, proy. slab, ethnic, illuminated concrete podiums, concierge, history of ex. labarthe school, expo room. permanent, slab for exhibitions, agora, cement block floor, grinding gray, cultural center, main entrance, emergency, exit, ss.hh. women, ceramic floor, ss.hh. males, trade, ss.hh. disc., low wooden furniture, impr. and fotoc., medicine rack, topico, closed door, control, ceramic floor, ticket office, lockers, attention bar, deposit, custody, av. francisco bolognesi, tacna street, colon street, property of, third parties, observations: entrance, service, metal railing, men, women, ss.hh, group, electrog., pumps and cistern, room, area, living, porcelain floor, matt gray, sum, hall, empty patio, floor board, slab limit, vacuum, proy. of light coverage, workshop, proy. of skylight, balcony, graffiti, wooden columneta, change of direction beams, wet area, work zone, of inputs, proy. of wooden beam, and graffiti storage, drying area, dance, changing rooms, living room, exhibition of panels, furniture, lokers, low furniture, waiting room, of. administ., of. counter, ss.hh., cafeteria, bar, pantry, terrace, apartment. rel. publ., dept. workshops, address, meeting room, reading room, chiclayo cultural center, elevation – Francisco Bolognesi street, elevation – colon street, court, pimentel, illuminated concrete podiums, illuminated concrete podiums, ss.hh.varones, elevation – avenue francisco bolognesi, zocalo, wooden windows with iron protection, exterior wall covered with plaster and lime, wooden windows with iron protection, cornice, pilasters, skylight, pilaster, wooden door, elevation – tacna street, windows structure wooden, teatina, eternit, light coverage profile great wave, change of direction of court, patio, rest, areas of, wooden door, exhibition hall, wood planked floor, wooden structure door, quincha wall, storage room graffiti, ridge
Raw text data extracted from CAD file:
| Language | Spanish |
| Drawing Type | Plan |
| Category | Cultural Centers & Museums |
| Additional Screenshots |
 |
| File Type | dwg |
| Materials | Concrete, Wood, Other |
| Measurement Units | Metric |
| Footprint Area | |
| Building Features | Deck / Patio |
| Tags | architectural, autocad, center, chiclayo, city, consists, CONVENTION CENTER, cultural, cultural center, Design, DWG, file, located, museum, PERU, plan |








