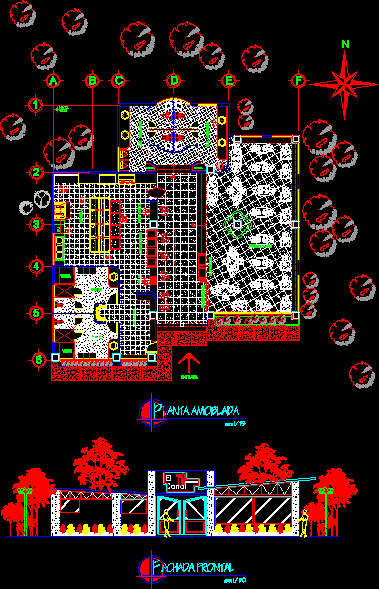Cultural Center Design Study DWG Block for AutoCAD
ADVERTISEMENT

ADVERTISEMENT
Design with 3 applied concepts: the pragmatic; the iconic y the canonic. With a program that has a museum; library; auditorium; education and restaurante. Rocky slope –11%–incorporated in the design.
Drawing labels, details, and other text information extracted from the CAD file (Translated from Spanish):
n.m., faculty of architecture and urbanism, doc. arq aivar chavez bustillo court: arq. student: univ. josé alex colque gutiérrez, ground floor, first floor, first floor, upstairs, walk-in closets, prepared, toilets, of. sub director, of. director, t. drawing, stationery., attention
Raw text data extracted from CAD file:
| Language | Spanish |
| Drawing Type | Block |
| Category | Cultural Centers & Museums |
| Additional Screenshots |
 |
| File Type | dwg |
| Materials | Other |
| Measurement Units | Metric |
| Footprint Area | |
| Building Features | |
| Tags | applied, Auditorium, autocad, block, center, concepts, CONVENTION CENTER, cultural, cultural center, Design, DWG, library, museum, program, study |








