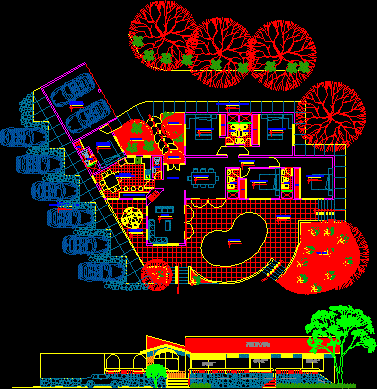Cultural Center Design Study For Huanuco, Peru DWG Full Project for AutoCAD
ADVERTISEMENT

ADVERTISEMENT
Academic project conducted cultural center for the city of Huanuco – Peru; Kotosh area, the project consists of an auditorium, multipurpose room, dining, educational workshops, library, exhibition halls and open spaces .
| Language | Other |
| Drawing Type | Full Project |
| Category | Cultural Centers & Museums |
| Additional Screenshots | |
| File Type | dwg |
| Materials | |
| Measurement Units | Metric |
| Footprint Area | |
| Building Features | |
| Tags | academic, area, Auditorium, autocad, center, city, CONVENTION CENTER, cultural, cultural center, Design, DWG, Exhibition, full, huanuco, museum, PERU, Project, study |








