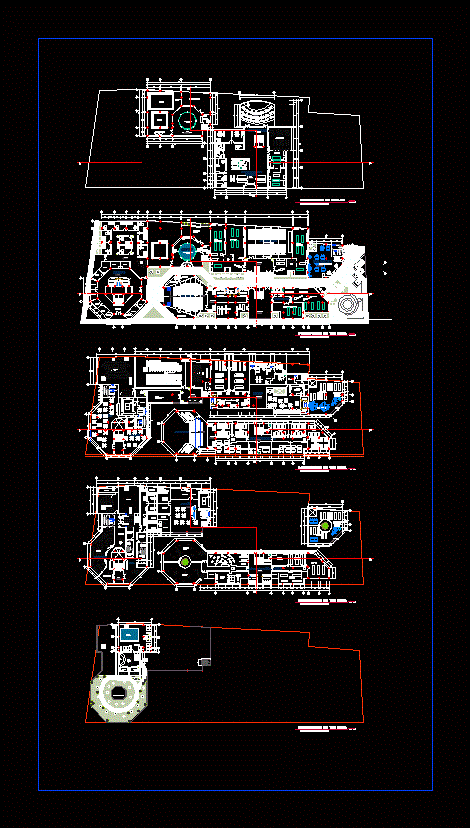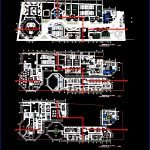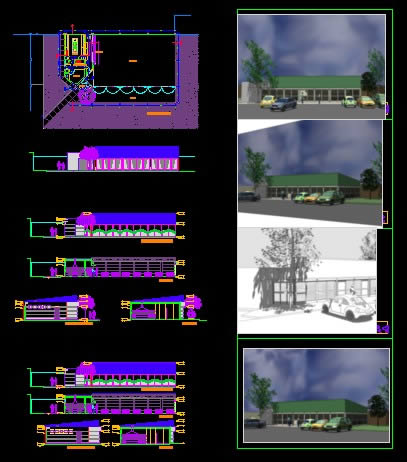Cultural Center DWG Block for AutoCAD

CULTURAL CENTER – AUDITORIUM; MINI AQUARIUM; SHOPPING AREA; LIBRARY; SAUNA SPA IN THE HISTORICAL CENTER Tacna
Drawing labels, details, and other text information extracted from the CAD file (Translated from Spanish):
free area for exhibitions, a c c e s and v e h i c u l a r, s a l i d a v e h i c u l a r, av. Mexico, av. bolivar, proscenium, stage, shoulder, emergency exit, dressing room, inform, kitchen, ticket office, offices, lobby, audiovisual room, library, temporary exhibition room ii, cafeteria, temporary exhibition hall i, stage, foyer, ss – hh, dressing rooms c., dressing rooms d., administration, address, meeting room, ticket office, guard, luggage, entrance, auditorium, waiting room, souvenirs, kitchenette, fridge, deposit, dam., cab., income control, outdoor exhibitions, railing, intermediate, unjbg, fiag, esarq, design workshop iii, chair :, subject :, code :, group :, date :, scale :, lamina :, unit :, student :, first, secretary , parking, temporary, theater workshop, general direction, reception, meeting room, ss. hh., archive, tables area, first level, second level, t-fal, tricon, exhibition hall, mezzanine, sculpture garden, dressing rooms, rest, general administration, false sky, mineral fiber tile, skylight, metal frame, filing cabinet of documents, in mapresa, project :, puno, province:, indicated, region:, midward elisban, chacolli velasquez, student:, bay of puno, location:, district:, national university jorge basadre grohmann, professional school of architecture and urban planning , teacher:, course:, design workshop iv, plan :, agency unit, arch. carlos vicente, door, metal seat, finished with black leather, section a-a, section b-b, main elevation, floor ceramic, accounting, file, ss. H H. public, anthropology workshop, archeology workshop, office, reception and waiting room, kitchen, pantry, refrigerator, hall, video library, photo library and planner, teachers room, internal control, classroom, gym, aerobics, pool, camera massages, newspaper library, internet room, terrace, proyec. vacuum, service yard, whirlpool, board room, electric control room, generator set, warehouse, sh., control, materials shop, painting workshop, dance workshop, textile workshop, craft workshop, workshop sculpture, ceramic workshop, music workshop, individual workshop, space for modeling, locker room for model, ss. H H. ladies, ss. H H. men, bar, jacuzzi, living room, sales window, box, topico, game room, vacuum projection, visual room, entrance hall, cistern, pump room, s. h., pump room, machine room, projection room, anthropology room, auxiliary room, archeology room, shop, research area, dry exhibition area, multipurpose room, main reading room, rehearsal room , dressing rooms, sculptures – ceramics, paintings, thematic exhibition, histological sketch, attention, distribution of basement, cultural center of tacna
Raw text data extracted from CAD file:
| Language | Spanish |
| Drawing Type | Block |
| Category | Cultural Centers & Museums |
| Additional Screenshots |
 |
| File Type | dwg |
| Materials | Other |
| Measurement Units | Metric |
| Footprint Area | |
| Building Features | Garden / Park, Pool, Deck / Patio, Parking |
| Tags | aquarium, area, Auditorium, autocad, block, center, CONVENTION CENTER, cultural, cultural center, DWG, library, mini, museum, sauna, shopping, spa |








