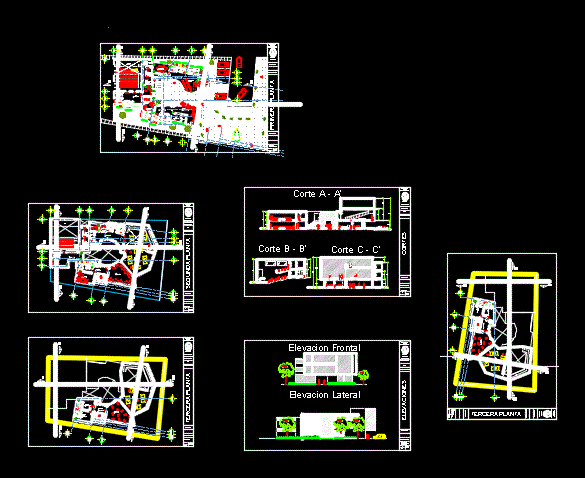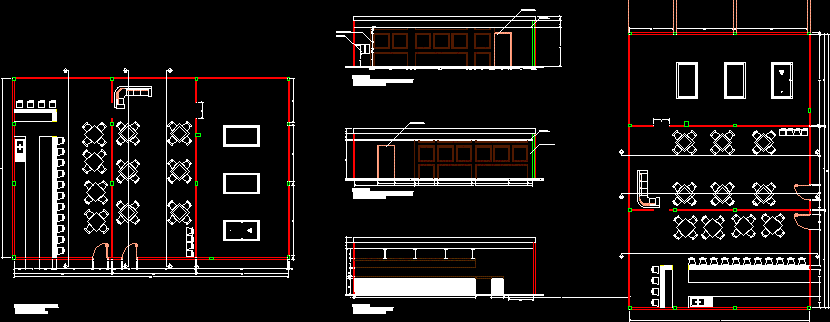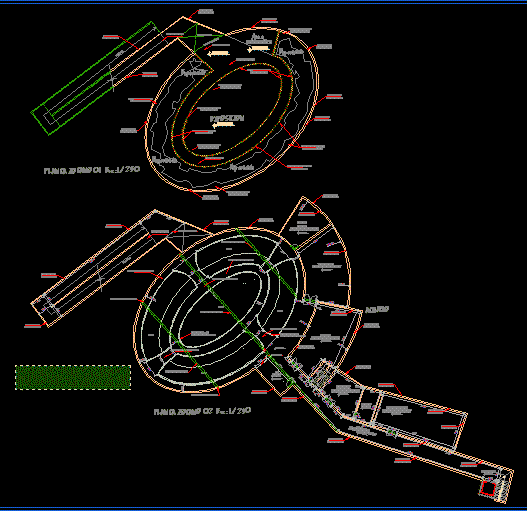Cultural Center DWG Block for AutoCAD

In Piura; 3 floors for a low-density population
Drawing labels, details, and other text information extracted from the CAD file (Translated from Spanish):
social area, restaurant, cafetin, auditorium, meeting room, file, ss.hh ladies, ss.hh gentlemen, entrance hall, warehouse – stationery, waiting room and secretary, deposit, address, administration, staircase, patio exhibition, bathrooms, foller, dais, main hall, teachers room, reports, hall, suzuki, sacs, sound room, projection room, file – ticket office, temporary exhibition room, permanent exhibition room, music workshop, workshop of art, deposit of instruments, dance workshop, dressing room ladies, dressing room gentlemen, exhibition yard, garden, parking, exhibition halls, court a – a ‘, bathroom, court b – b’, frontal elevation, lateral elevation, foyer , boleteria, bar, kitchen, faculty of architecture, urbanism and arts, professional architecture school, workshop iv, juan diego galvez talavera, architecture, no film :, antenor orrego private university, cultural center, second floor, student :, teachers :, arq july ramirez, arq jefferson renteria, arq. raul huaccha, date :, scale :, third floor, cuts, elevations, perspectives, exterior perspective :, interior perspective :, hall, court c – c ‘, entrance, cafeteria, art workshop, dance workshop, room exhibition, first floor
Raw text data extracted from CAD file:
| Language | Spanish |
| Drawing Type | Block |
| Category | Cultural Centers & Museums |
| Additional Screenshots | |
| File Type | dwg |
| Materials | Other |
| Measurement Units | Metric |
| Footprint Area | |
| Building Features | Garden / Park, Deck / Patio, Parking |
| Tags | Auditorium, autocad, block, center, CONVENTION CENTER, cultural, cultural center, density, DWG, floors, museum, piura, population |








