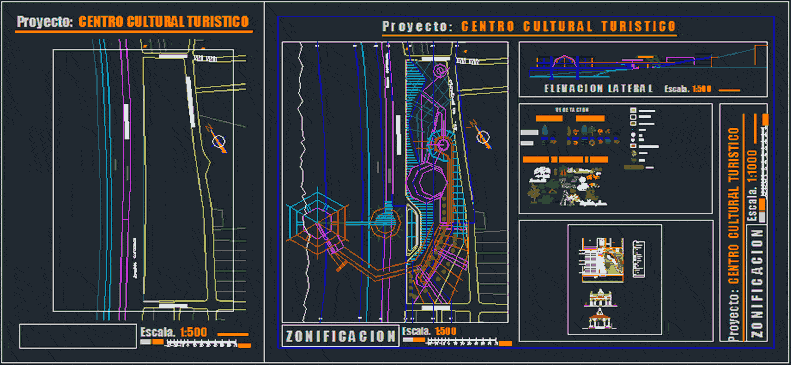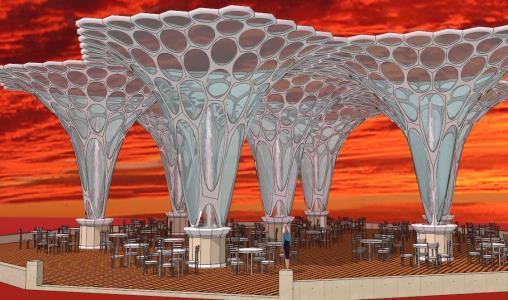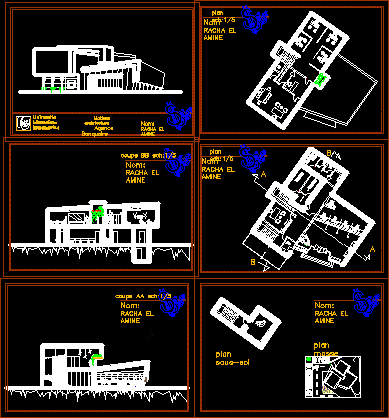Cultural Center DWG Block for AutoCAD

It has a proposed site exaustivo Study conclusive proposals to the satisfaction of the users. Propose new vegetation.
Drawing labels, details, and other text information extracted from the CAD file (Translated from Spanish):
coastal kindergarten educational unit, coastal walkway, beach air, project: tourist cultural center, graphic scale, meters, project: centroculturalturisti co, zoning, cultural tourism center, elevacionlateral, existing, proposal, vegetation, elevation, plant, proposal of shrubs and flowers, project: tourist cultural center, cica, seixo rolado cor terra, grama esperalda, grama preta, casca de arvore, moreia, pedra, palmeira, buxus, shrub, grelha recolhimento pluvial, seixo rolado, light and water meter, pedra são I took irregular, seixo rolado corsia, legenda, fenix, monstrous cactus, strelitzia, blue agapanto, seixo rolado cor branca, ramp, carretas
Raw text data extracted from CAD file:
| Language | Spanish |
| Drawing Type | Block |
| Category | Cultural Centers & Museums |
| Additional Screenshots |
 |
| File Type | dwg |
| Materials | Other |
| Measurement Units | Metric |
| Footprint Area | |
| Building Features | |
| Tags | autocad, block, center, CONVENTION CENTER, cultural, cultural center, DWG, museum, proposals, propose, proposed, site, study, users |








