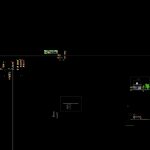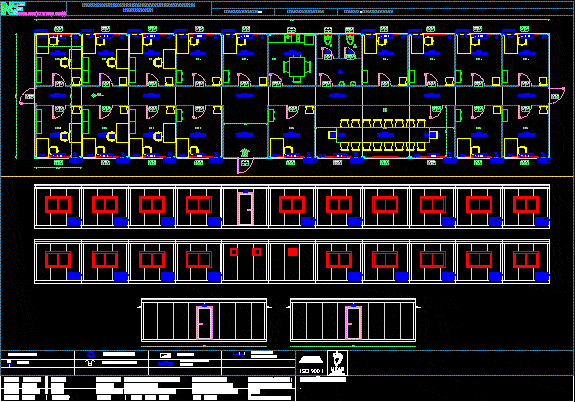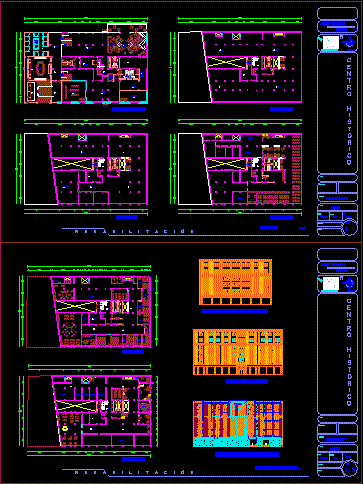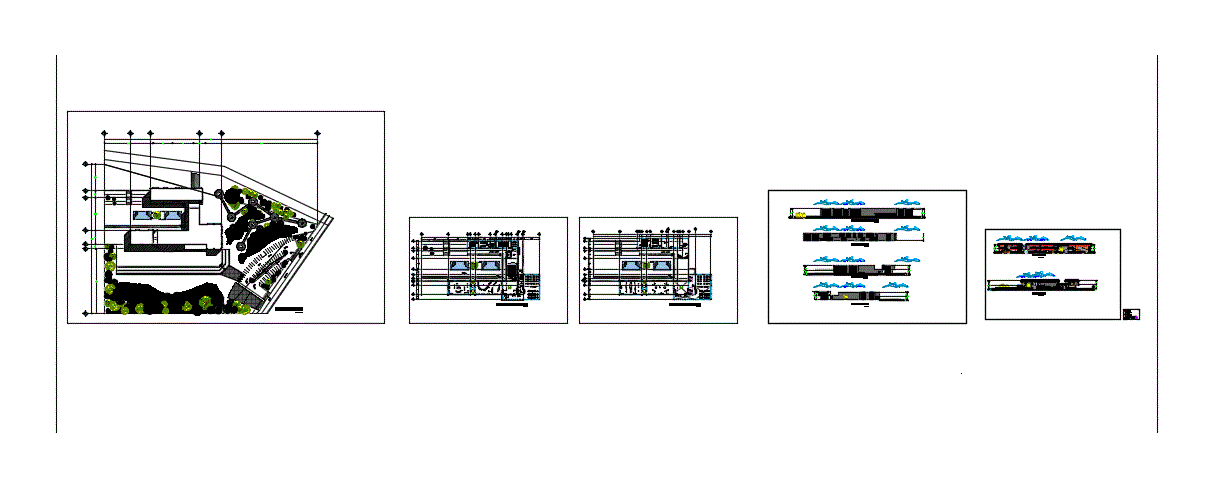Cultural Center DWG Block for AutoCAD

Treaty bound in Argentina bioclimatic zone 3 b
Drawing labels, details, and other text information extracted from the CAD file (Translated from Spanish):
hall, deposit, bar, administration, second level, first level, level of access, subsoil, access, serv bar, bathrooms, engine room, mediating axis, court, kitchen bar, attention bar, library, sum, student: acevedo emiliano ay: moira castells, compression layer with, prestressed beam, beam of, chained, common, brick, mesh of distribution of gargas, upper, beams secondary, critical cut, structural plant roofs with drains, foundations plant, slab, underlayment, folder, smoothed cement, primary beams, bb cut, aa cut, smoothed cement, metal joint, waterproof insulation, metal base, thick plaster, fine plaster, stirrups, main reinforcement, chained beam, membrane, subfloor with funnel slope, expansion joint, cement smoothing, reinforced concrete slab, solid view, seat mortar, goteron, bent sheet metal frame, aluminum frame, concrete slab Armored door, folded metal lid, smoothed cement countertop, wooden frame, wooden plate, full drain funnel, sliding furniture doors, frosted glass pivoting door, opaque sliding panels, e.m., l.m, running shoe, v.f.
Raw text data extracted from CAD file:
| Language | Spanish |
| Drawing Type | Block |
| Category | Cultural Centers & Museums |
| Additional Screenshots |
 |
| File Type | dwg |
| Materials | Aluminum, Concrete, Glass, Wood, Other |
| Measurement Units | Metric |
| Footprint Area | |
| Building Features | |
| Tags | argentina, autocad, bioclimatic, block, center, CONVENTION CENTER, cultural, cultural center, DWG, museum, zone |








