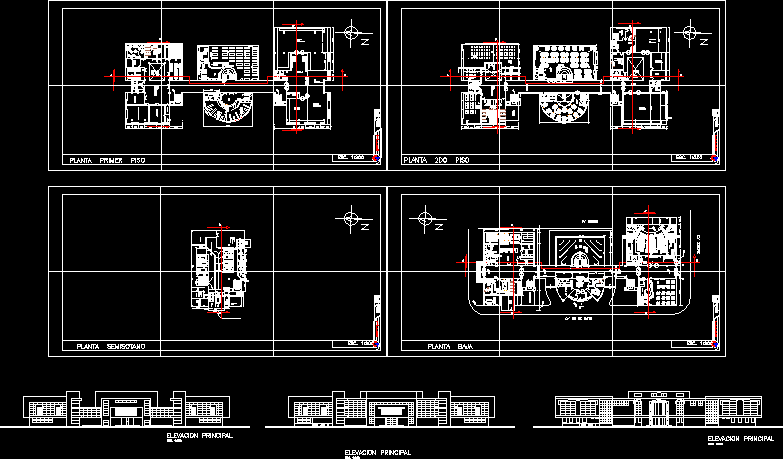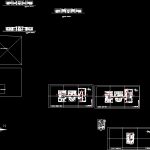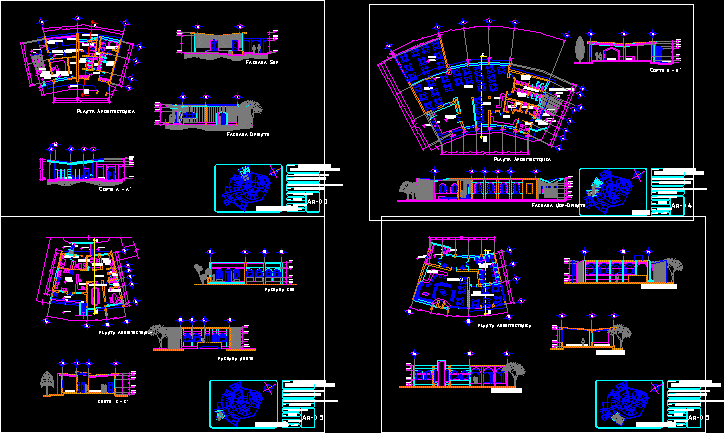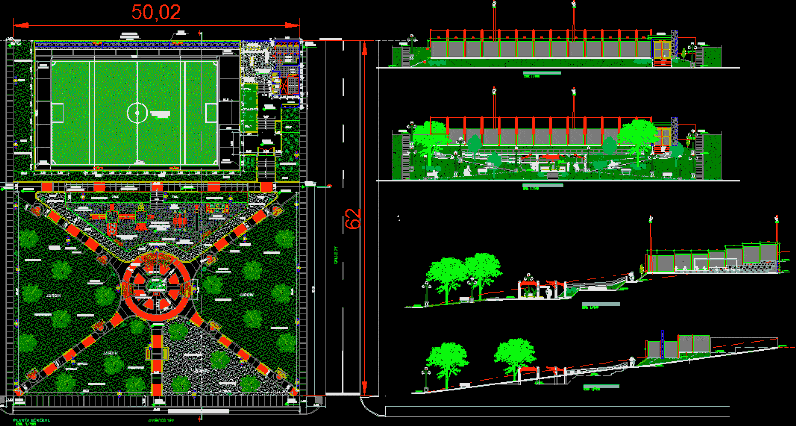Cultural Center DWG Block for AutoCAD

Center that has areas sciences and social sciences learning and art exhibition, also has recreation areas and a meeting room on multiple semi – basement and service areas as parking.
Drawing labels, details, and other text information extracted from the CAD file (Translated from Spanish):
permanent exhibition, hall, repository of documents, conventional reading room, office, support office, chief office, meeting room, bathroom, w.c.d., theoretical classroom s. social and humanities, deposit of a. social, hall reception, dance hall, w.c.hº, w.c.mº, teachers lounge, deposit, theory room, empty, income, workshops for restoration of materials, control, centr. telephone, generator, central -electric, cent. comp. server, transformer, fluvial water tank, w.c., septic tank, av. san martin, eventual exhibition, vip room, porch, of. boss, secretaire, wv, d, foyer, control boleteria, trasescena, male dressing rooms, make-up, loby, dressing rooms ladies, cafe, kitchen, bar, garbage depot, pantry, scene, workshop cooking, workshop molds and emptying, prepared and deposit, turning workshop, raw material workshop and tools, modeling workshop and sculpture, dept. of finished parts, garage entrance, drying, painting and polishing, popular exhibition, reception, newspaper library, reading room, disadvantaged sector, contemporary museum exhibition, theoretical classroom, screen printing, painting, drawing, practical theory classroom, flexible performance room, deposit to. plastic, garbage deposit, crafts, manual deposit, book deposit, newspaper library, customer service, support service, hall, public attention, book maintenance, wcdcp., reading for disabled, wcv, island of edition, wcv, ficheria, ticket office, water tank, porter, central air conditioning, central ventilation, central natural gas, stabilizing energy, water pumps, garbage truck, elevator, internal mirador, corridor, exhibition pre-Columbian museum, exhibition colonial museum, wooden staircase, semisotano plant, first floor, secretary, bathrooms, office of head of the area, support room, terrace lookout, specialized virtual library, of. boss cs. technology, support service, attention to the public, internet, meeting roomc. exact, meeting roomc. soc., support office, kitchenette, internet p. discapasitados, u m s s, est. roya orellana milenca, members :, est. guillen castillo dayana, delivery of books, delivery of newspapers, area of intervention, ground floor
Raw text data extracted from CAD file:
| Language | Spanish |
| Drawing Type | Block |
| Category | Cultural Centers & Museums |
| Additional Screenshots |
 |
| File Type | dwg |
| Materials | Plastic, Wood, Other |
| Measurement Units | Metric |
| Footprint Area | |
| Building Features | Garden / Park, Garage, Elevator, Parking |
| Tags | areas, art, autocad, block, center, CONVENTION CENTER, cultural, cultural center, DWG, Exhibition, learning, museum, recreation, social |








