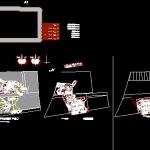Cultural Center DWG Block for AutoCAD

THIS IS A WORK OF COURSE DESIGN WORKSHOP IV, which consisted of DESIGNING A CULTURAL CENTER IN A MONUMENTAL AREA.
Drawing labels, details, and other text information extracted from the CAD file (Translated from Spanish):
ss.hh ladies, ss.hh men, unjbg, fiag, design workshop iv, hugo eduardo gonzales pilco, esarq, n.m., archive, second floor, first floor, third floor, dep., dep. general, guard., mante., machine room, office, corridors, refrigerator, dep.de prod. dry, bar, reports, x-ray, access to museum, locker room, reading room, laundry area, video library, internet room, accounting, administration, lockers, bookshelves, attention, projection room, handicraft sale, room visual, simulation room, pc search engine, thematic exhibition, paintings, sculptures and ceramics, projection and audio, first floor, second floor, third floor, dep. of drinks, main access, secondary access, sales stands, service access, cooking, product deposit, be, admiistracion, secretary, deposit, event coordinator, boardroom, treasury, headquarters, dep. cleaning, machine room, running machines, dance workshop, theater workshop, crafts workshop, textile workshop, workshop, sub-electrical, machine room, elevator, maintenance workshop, pump room, garbage room, dep, fourth machines, storage maintenance, whirlpool, showers, changing rooms, showers and ss.hh. mixed, heated pool, Spanish showers, research area, aquarium, small aquariums, wet exhibition area, dry exhibition area, laboratory and warehouse, control and surveillance, intermediate corridor, ss.hh. men, ss.hh. ladies, table room, spa and sauna baths, multipurpose room, internet rooms video library, gym, cafeteria, access auditorium, emergency exit, aerobics rooms, newspaper library, photo library, underground museum, access to underground museum, meeting rooms exhibition, historiographical room, hall, foyer, kitchen, restaurant, reception, posters, exp. workshop works, music workshop, painting workshop, ceramic workshop, sculpture workshop, pump room, substation, stage, showers and changing rooms men, ladies showers and dressing rooms, maneuvering yard, shopping area, area of workshops, area administrative, exhibition area, gallery, food court, lobby, reception hall, water mirrors, mezzanine, library, game room, board games, dance room, training workshop, taebo room, newspaper library, plan library , photo library, massage room, rehearsal rooms, anthropology room, archeology room, virtual museum, disinfection, laboratory, arrival room, asensor, Juan Pablo II plaza, duct, Blondell Street, Francisco Francisco Loop, ie margarita bacigalupo, i.e. Argentine republic, cathedral, restaurant access
Raw text data extracted from CAD file:
| Language | Spanish |
| Drawing Type | Block |
| Category | Cultural Centers & Museums |
| Additional Screenshots |
 |
| File Type | dwg |
| Materials | Other |
| Measurement Units | Metric |
| Footprint Area | |
| Building Features | Deck / Patio, Pool, Elevator |
| Tags | autocad, block, center, CONVENTION CENTER, cultural, cultural center, Design, designing, DWG, iv, monumental, museum, work, workshop |








