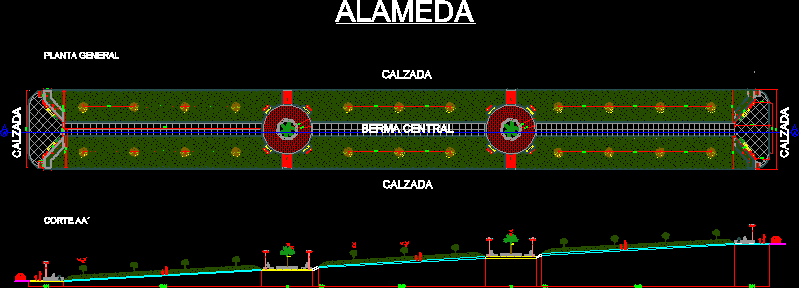Cultural Center DWG Block for AutoCAD

It has all the services of a cultural center – Ground – Cortes – Views
Drawing labels, details, and other text information extracted from the CAD file (Translated from Spanish):
room, esc, uppercase, block, control, wake up, sleep, power, delete, end, av., start, insert, pant, pause, scroll, inter, pet sis, print, page, page, num, ins, av . page, répág, intro, init, altgr, alt, project, date, scale, cultural center, architecture iii, bounded plant, eladio …, desenho, data, acoustic panel, empty, reception secretary, filing cabinet, meeting, administration, management, exhibition area, female camarin, male camarin, deposit, props, sshh, ticket office, auditorium, stage, foyer, painting workshop, drawing workshop, multipurpose workshops, dance workshop, conference room, museum, laboratory, personnel area, secretary, hall, porch, rainwater drainage channel. insulating layer waterproof fabric bidin with paint of type impacril, parapet of masonry common bricks revoked and additivated with hydrophobic, metal truss type parabolic arch, curtain wall, corridor, tubulones of foundation or similar, masonry brick wall bordered tarred and painted, panel acoustic wood, technical room lights, sound, effects, wooden floor alistonado on layer of acoustic insulation, exhibition, waterproof slab, foundation beams, court, facade, cafeteria, land boundary, slope
Raw text data extracted from CAD file:
| Language | Spanish |
| Drawing Type | Block |
| Category | Cultural Centers & Museums |
| Additional Screenshots | |
| File Type | dwg |
| Materials | Masonry, Wood, Other |
| Measurement Units | Metric |
| Footprint Area | |
| Building Features | |
| Tags | autocad, block, center, CONVENTION CENTER, cortes, cultural, cultural center, DWG, ground, museum, Services, views |








