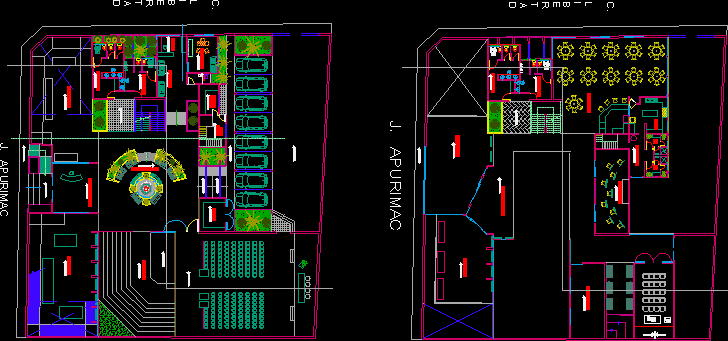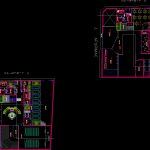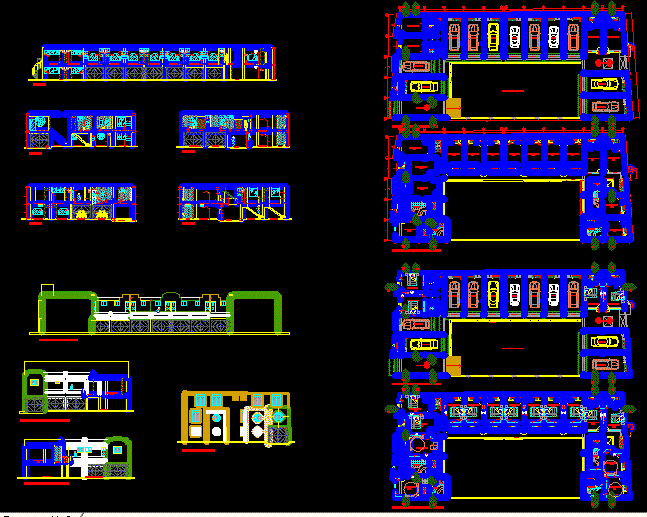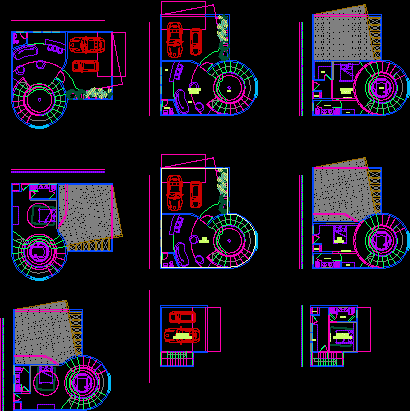Cultural Center DWG Block for AutoCAD
ADVERTISEMENT

ADVERTISEMENT
Culture Center parking area peaceful cultural auditorium sshh administration.
Drawing labels, details, and other text information extracted from the CAD file (Translated from Spanish):
s.h. men, s.h. women, temporary room, c. l i b e r t a d, permanent room, j. apurimac, open gallery, service hall, sh, pantry, filigram workshop, painting workshop, cultural plaza, ss.hh, secretariat, waiting room, administration, warehouse, service hall, hall – reception, amphitheater, room machines
Raw text data extracted from CAD file:
| Language | Spanish |
| Drawing Type | Block |
| Category | Cultural Centers & Museums |
| Additional Screenshots |
 |
| File Type | dwg |
| Materials | Other |
| Measurement Units | Metric |
| Footprint Area | |
| Building Features | Garden / Park, Parking |
| Tags | administration, area, Auditorium, autocad, block, center, CONVENTION CENTER, cultural, cultural center, culture, DWG, museum, parking, sshh |








