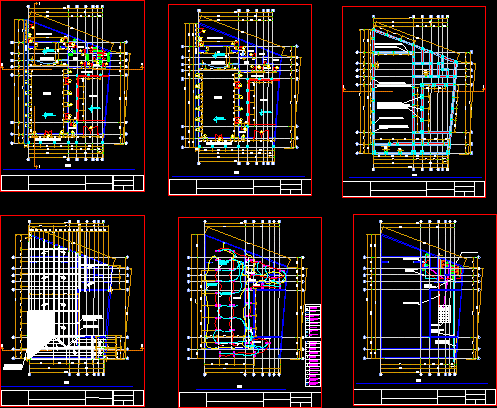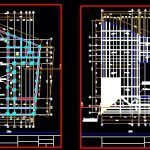Cultural Center DWG Block for AutoCAD

Municipal Culture Center
Drawing labels, details, and other text information extracted from the CAD file (Translated from Spanish):
owner, arch. blanca muñoz, calculation and revision :, dimension, meters, scale, date, plane, dra. gilda de lopez, village jutes, south, industries iphsa, bridge germania, village germania, project site, marmoles de honduras, village loarque, col. loarque sur, date :, scale :, review :, design :, content :, sheet :, project :, manorpa, mancumunidad of municipalities of the north of the paradise and patuca olancho, house of culture, ing. miguel gutierrez, aprobo:, sheet :, digitize :, calculus: san antonio de flores, paradise, dressing rooms, salon, front corridor, patio, corridor, bathroom, bathroom b, bathroom c, cellar, bar, washing, locker, stage, symbology, base for meter, load center, double polarized outlet, single switch, socket for electricity, outlet for shower, double switch, circuit, lighting, no., receptacles, outlet for shower, outlet for stove , septic well, divisions includes doors, stack, street, bathroom, sidewalk, owner:, location: san antonio de flores, el paraiso, project: design and construction, calculation: ing. miguel gutierrez, review: manorpa, sheet no., municipality of san antonio de flores, el paraiso
Raw text data extracted from CAD file:
| Language | Spanish |
| Drawing Type | Block |
| Category | Cultural Centers & Museums |
| Additional Screenshots |
 |
| File Type | dwg |
| Materials | Other |
| Measurement Units | Metric |
| Footprint Area | |
| Building Features | Deck / Patio |
| Tags | autocad, block, center, CONVENTION CENTER, cultural, cultural center, culture, DWG, municipal, museum |








