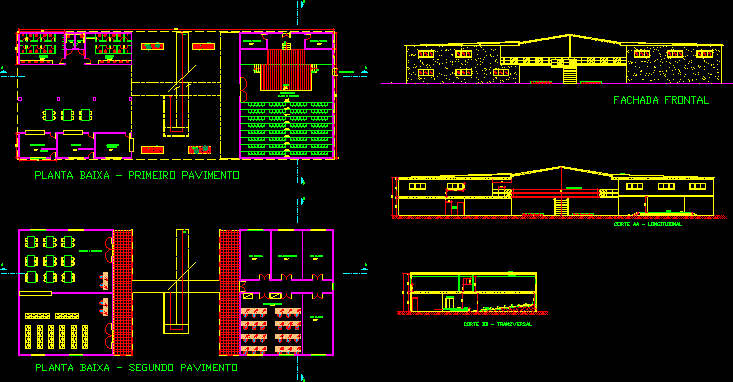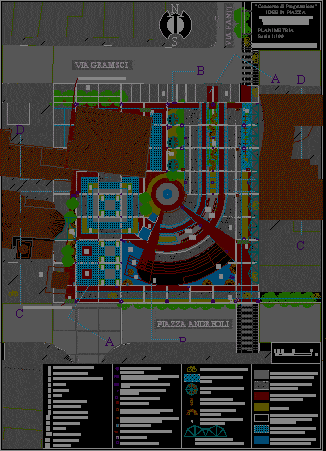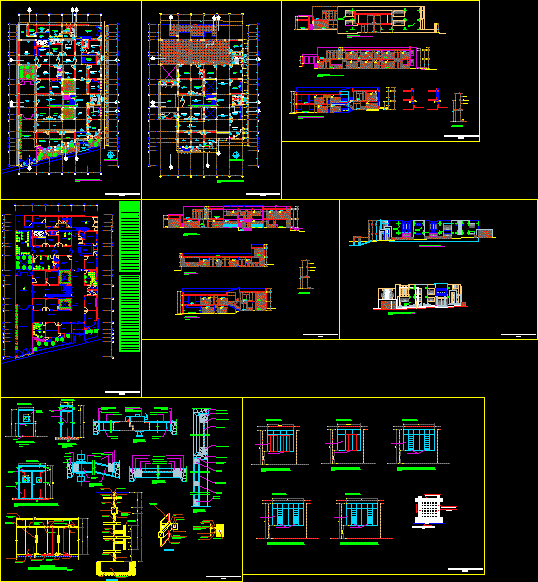Cultural Center DWG Block for AutoCAD
ADVERTISEMENT

ADVERTISEMENT
Cultural Center small porte
Drawing labels, details, and other text information extracted from the CAD file (Translated from Portuguese):
low floor – first floor, rises, low floor – second floor, music room, laboratory room, support room, computer room, front facade, garden, stage, snack bar, office administration mirror full body sanitary feminine masculine defic emergency exit plateage ladder projection ladder cover cut bb – transverse cut aa – longitudinal bathroom entrance gateway deposit warehouse university santa úrsula center of architecture and arts architecture vii
Raw text data extracted from CAD file:
| Language | Portuguese |
| Drawing Type | Block |
| Category | Cultural Centers & Museums |
| Additional Screenshots |
 |
| File Type | dwg |
| Materials | Other |
| Measurement Units | Metric |
| Footprint Area | |
| Building Features | Garden / Park |
| Tags | autocad, block, center, CONVENTION CENTER, cultural, cultural center, DWG, museum, porte, small |








